White and black kitchen in Whitstable
This white and black kitchen was designed for a large extension in Whitstable. The main challenge with design was working around some of the wall features. Due to the nature of the extension, some parts of the old walls had to remain in place to support the building. We also had to accommodate a small window on one of the walls.
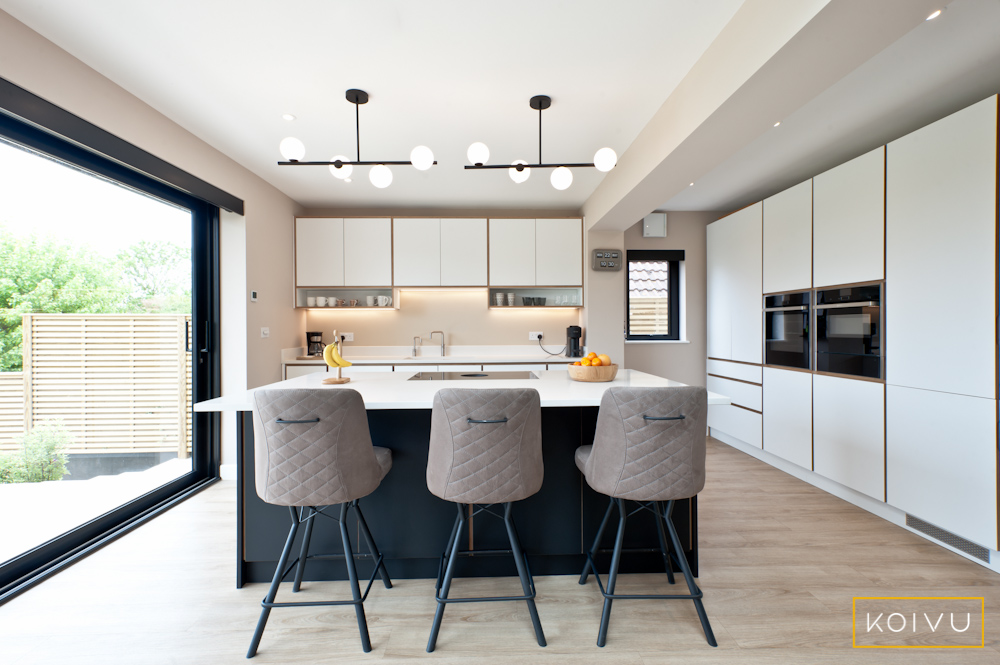
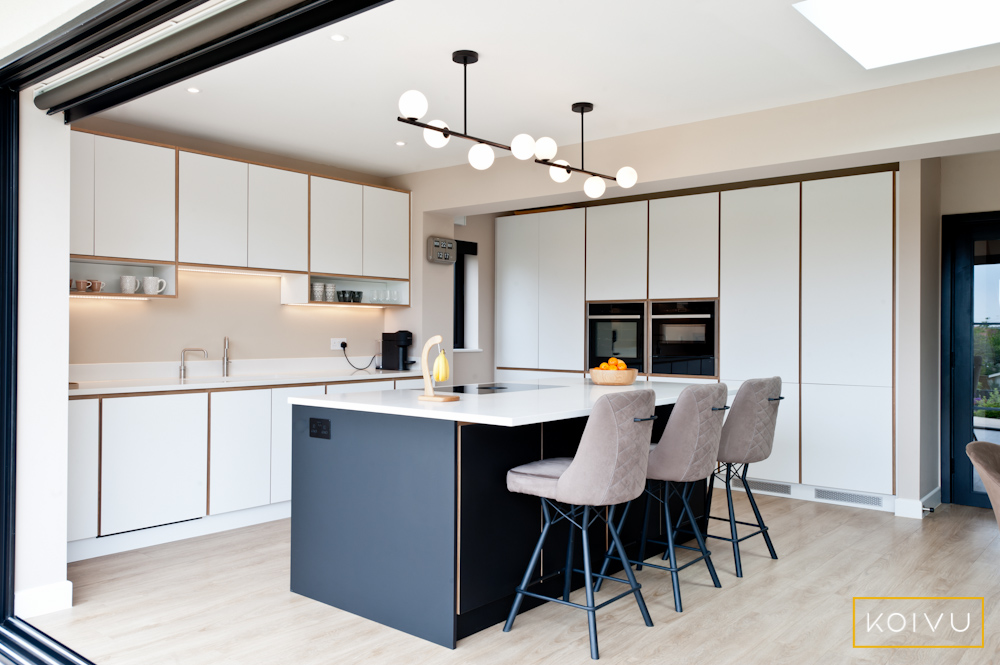
The client opted for two runs along adjacent walls, leaving a gap between them for the window. The longer run has only tall units along the entire wall, creating a streamlined look. Whereas the shorter run includes base units with wall units above.
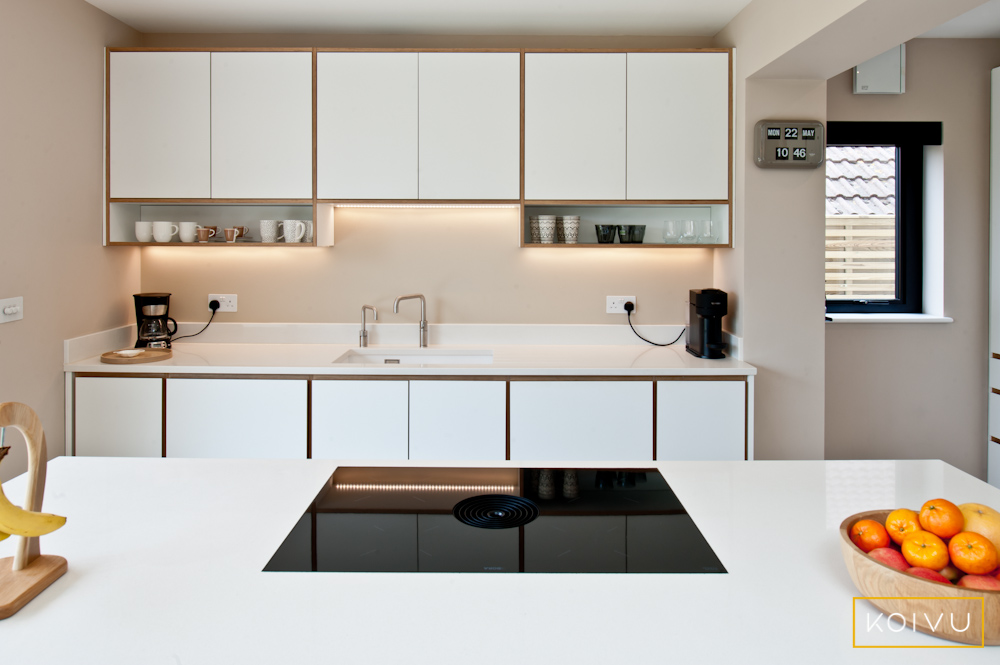
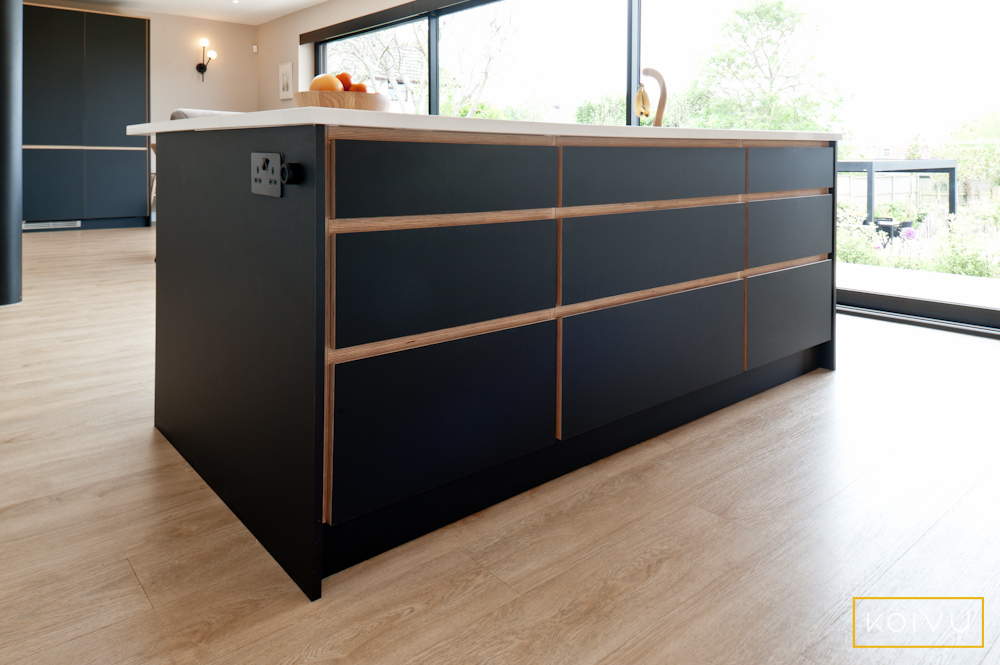
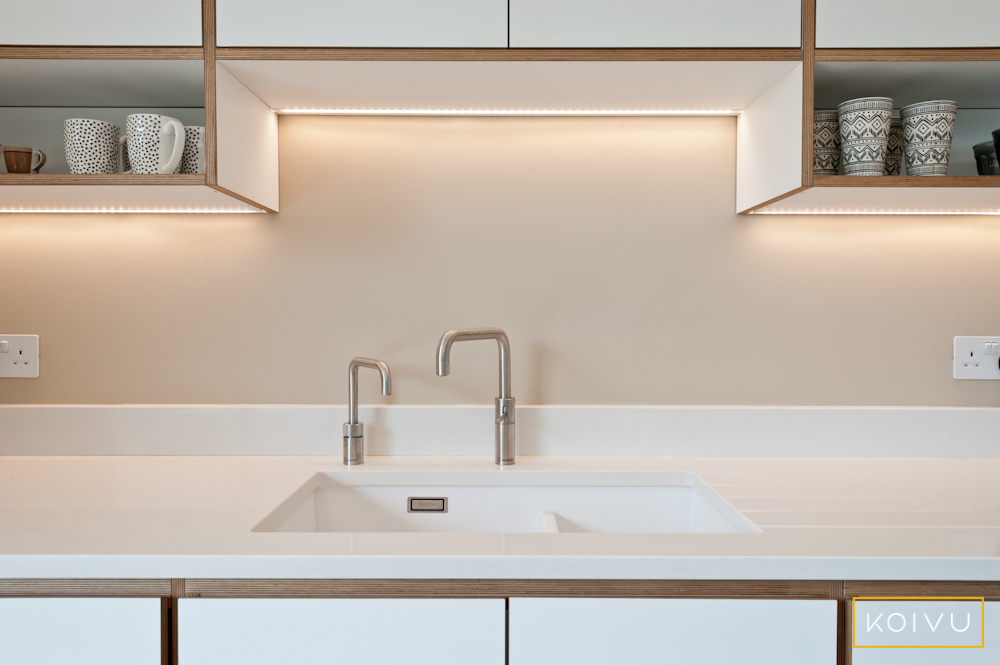
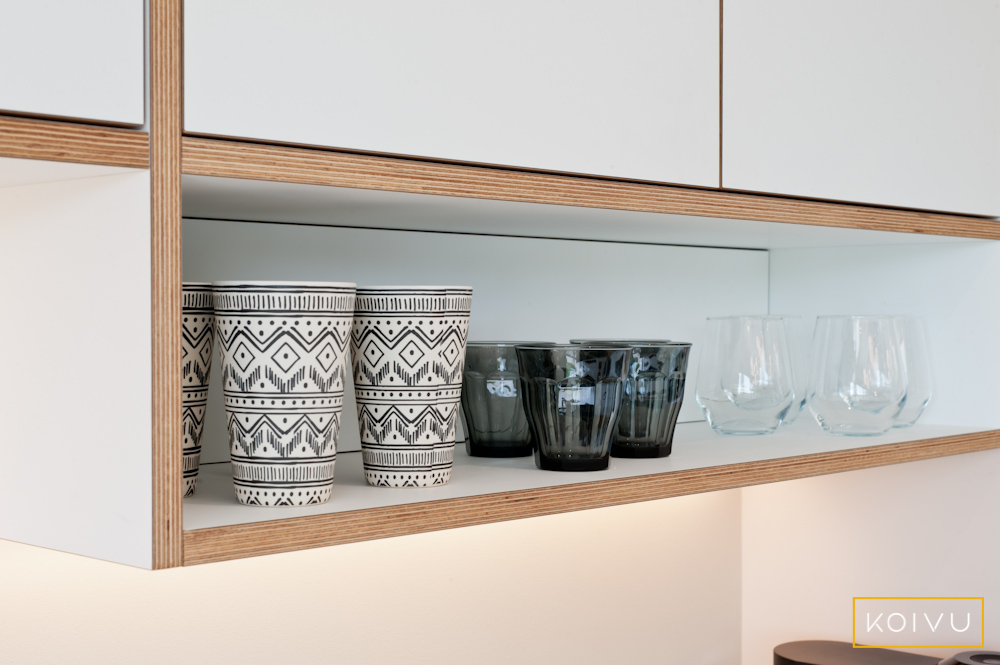
Seamlessly integrated appliances
The appliances are all integrated with two oven housings side by side, a full-length fridge and a full-length freezer along the long run. There is also a larder with three external drawers, which provides ample storage for food.
The sink run has a dishwasher and a bin either side of the sink, with two taps – one for normal tap water and the other a boiling water tap.
The island houses a Bora hob, which has a built-in extractor to avoid unnecessary extractor hoods coming down from the ceiling.
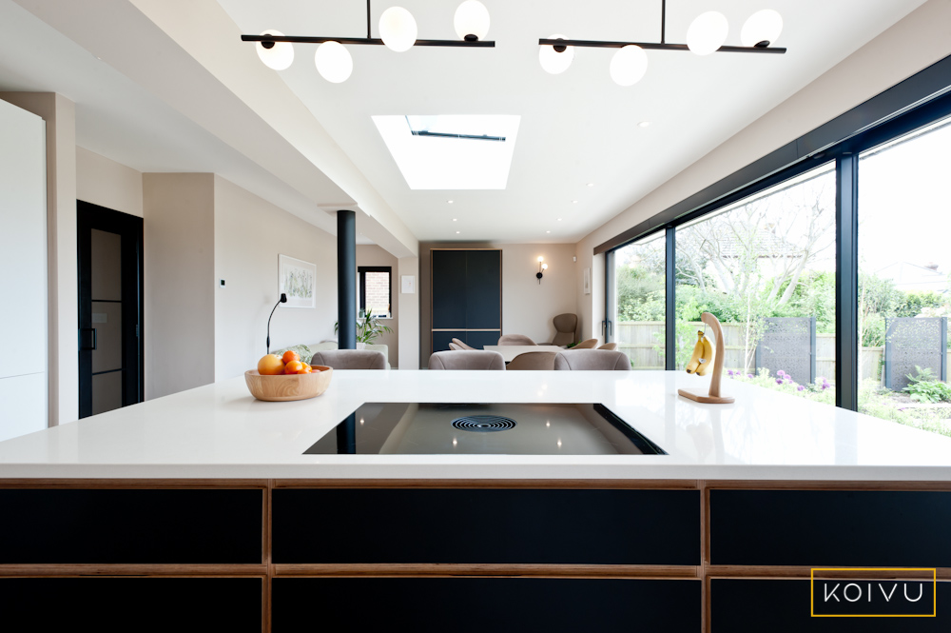
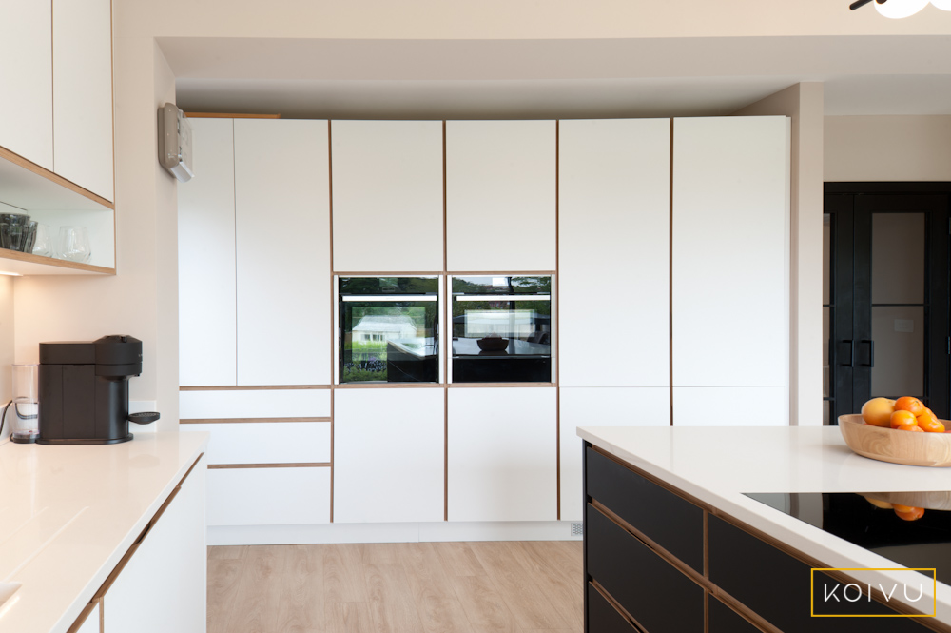
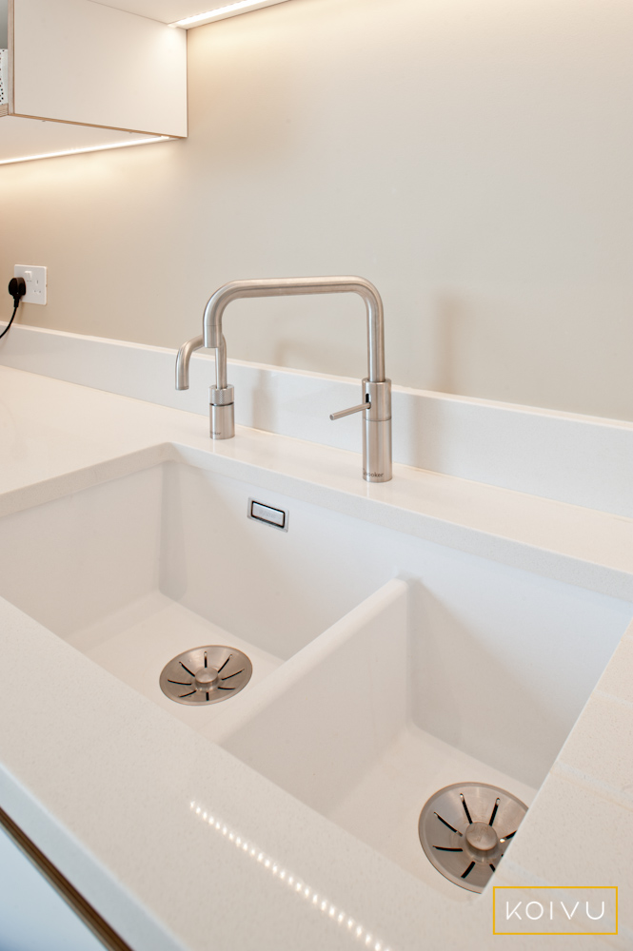
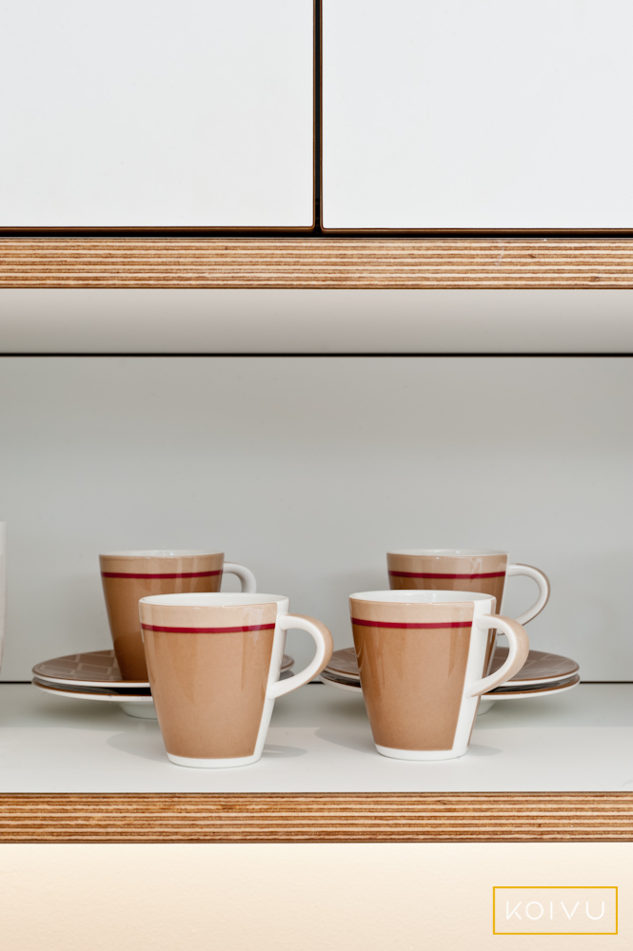
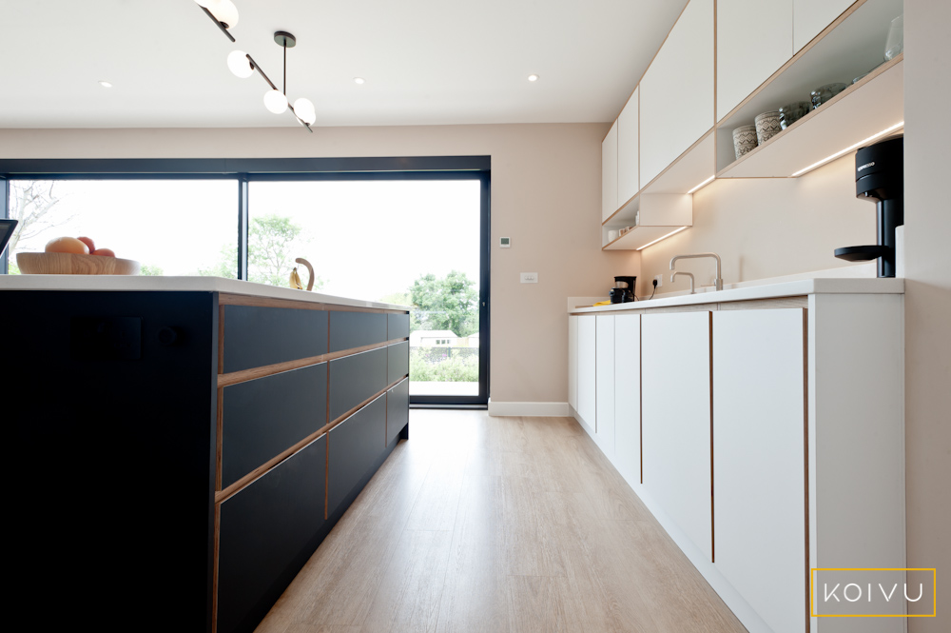
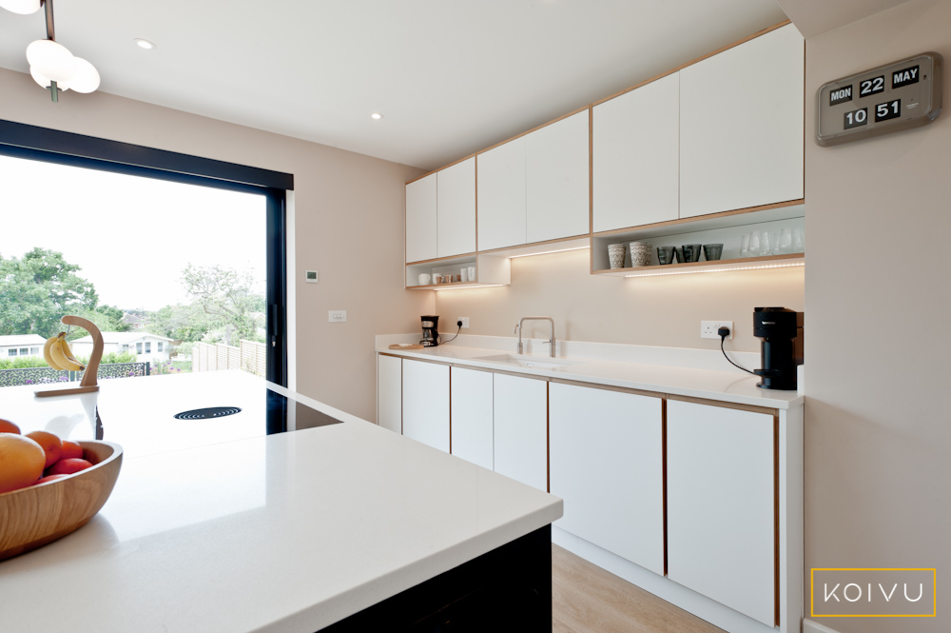
Building a bespoke black butler’s cupboard
The client wanted a solution for drinks storage that tied in with the kitchen as it would also be housed in the same room. So we designed a beautiful black butler’s cupboard. This stands across the room next to the dining table. It includes a wine rack, integrated wine cooler and pocket doors for easy access. There are also plenty of shelves for glasses, spirit bottles and even a neon BAR sign.
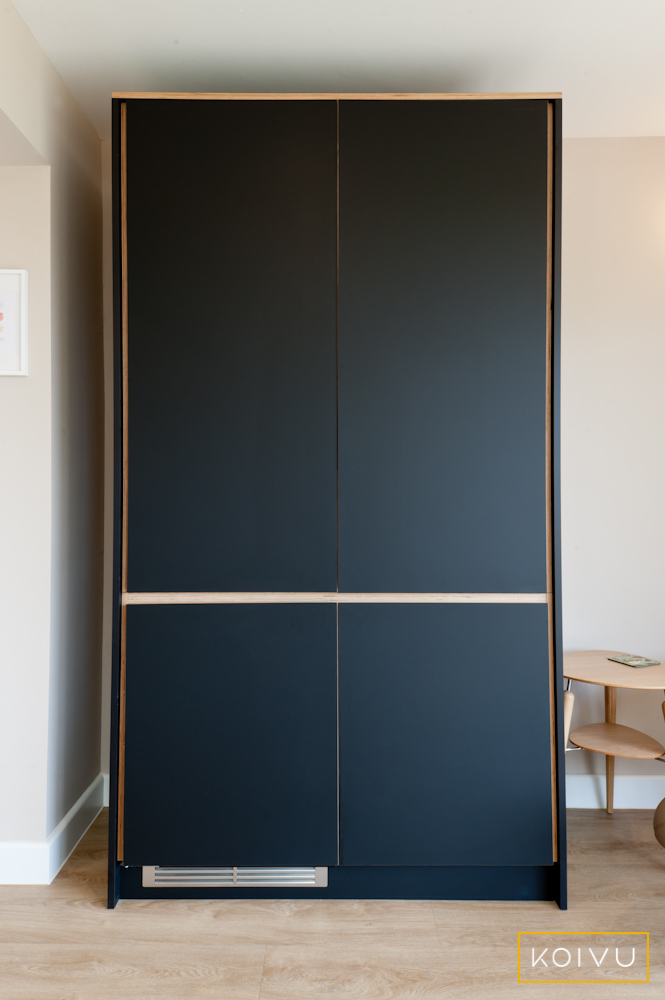
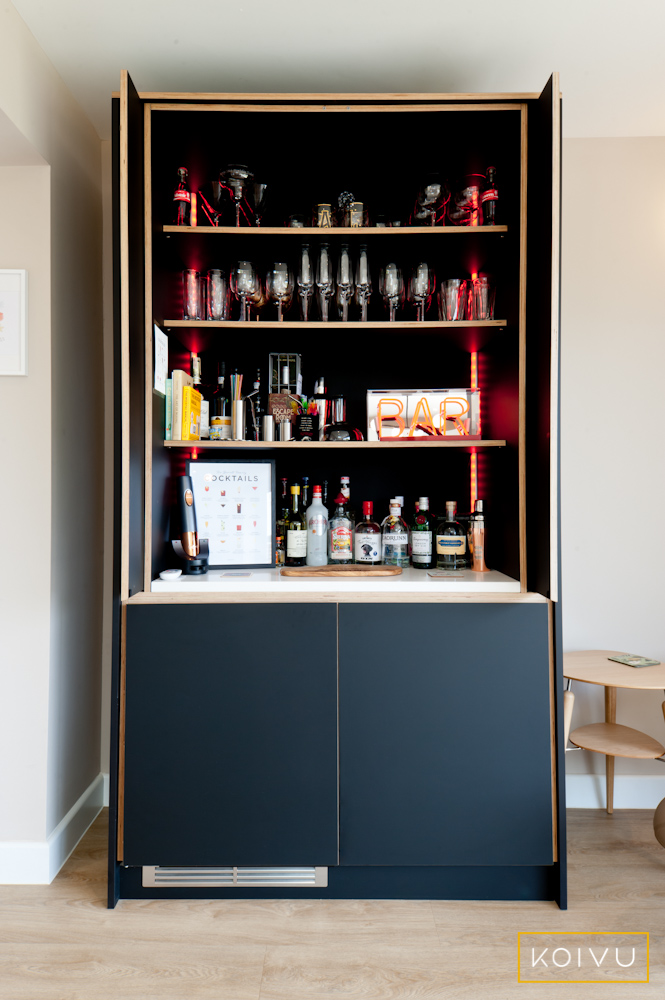
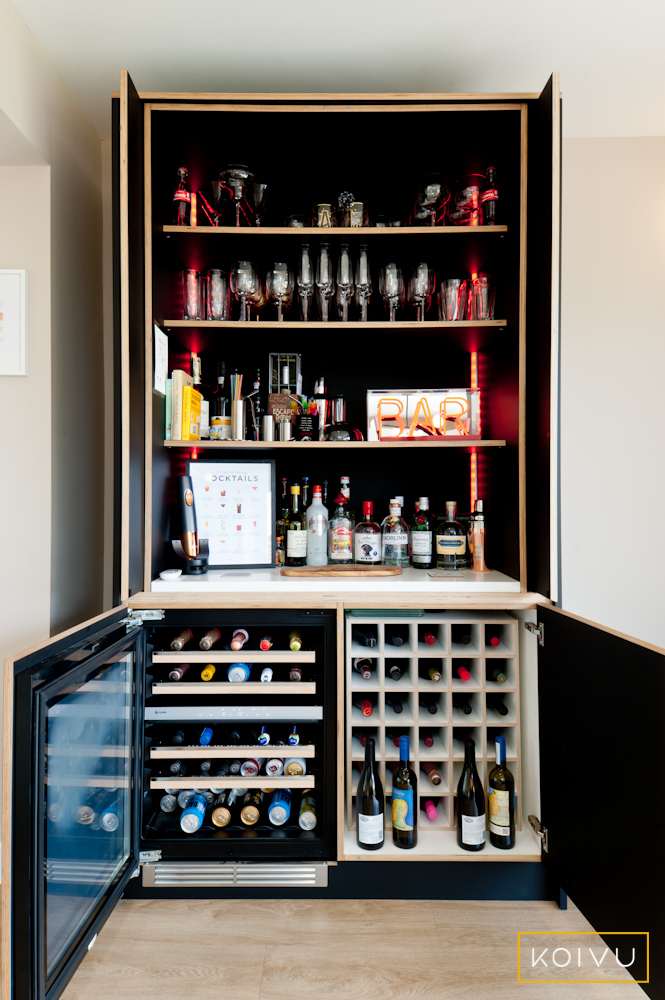
What do you think of this white and black kitchen in Whitstable?
Check out this black kitchen in Leatherhead or this white and grey kitchen in Crystal Palace.
And when you’re ready to get started, request your sample pack using the link above.




