A lovely light grey kitchen with black worktops
We designed this kitchen as part of a large extension to a house in Woodford, East London. The entire room was to be kitchen/dining/living space and the clients wanted to have a boundary between the kitchen and living spaces.
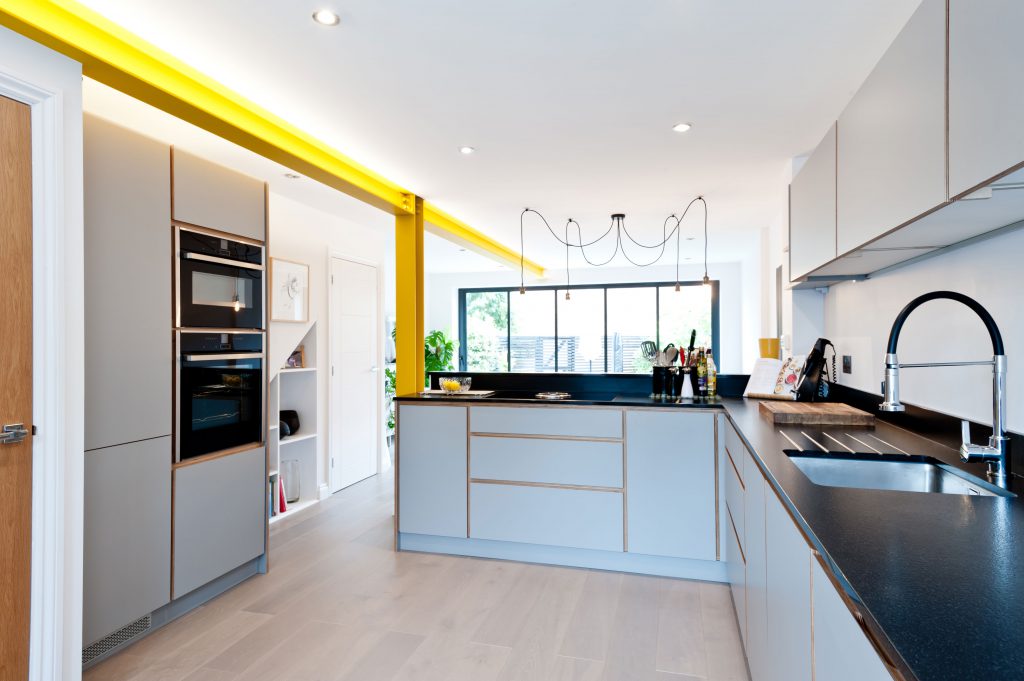
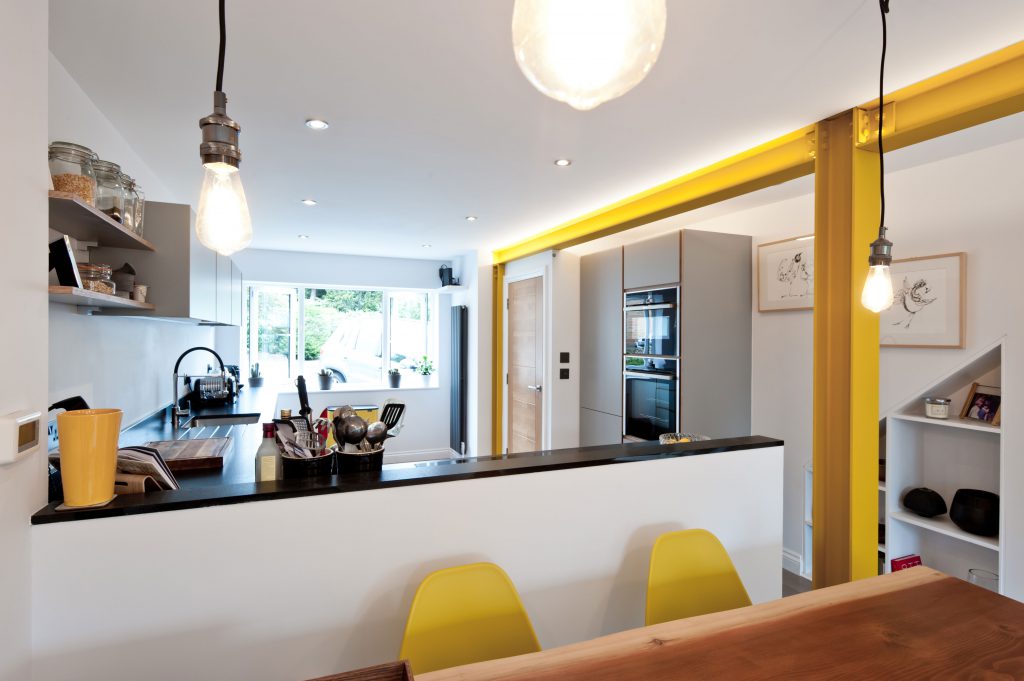
As part of the extension, large yellow steel beams were prominent in the space. We had to make sure our design accommodated these as well as a door at one end of the kitchen, and large patio doors at the other.
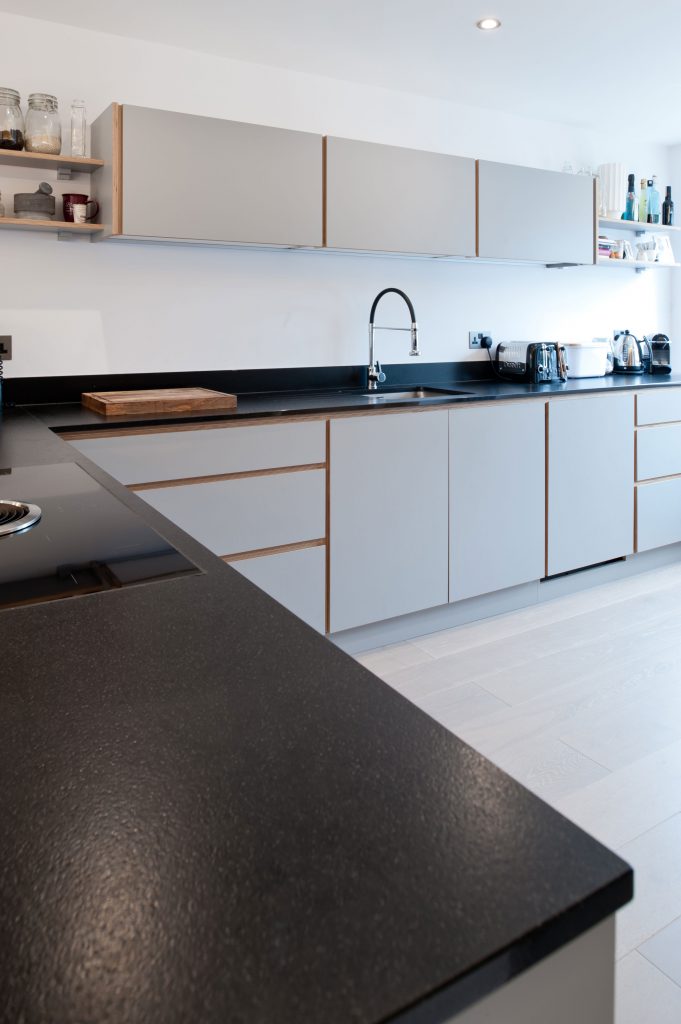
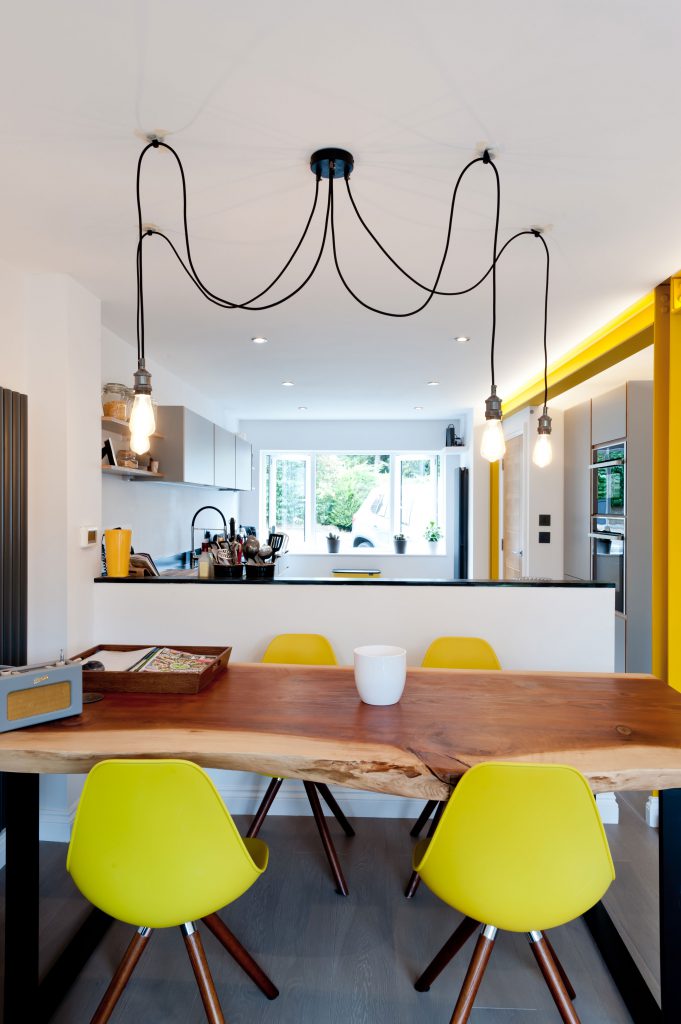
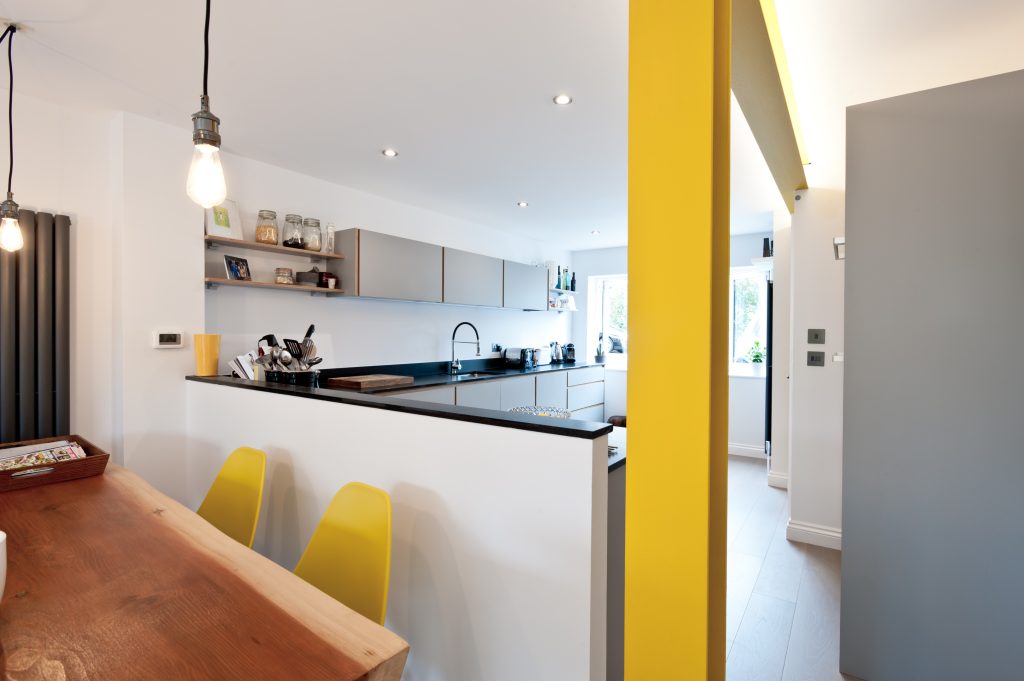
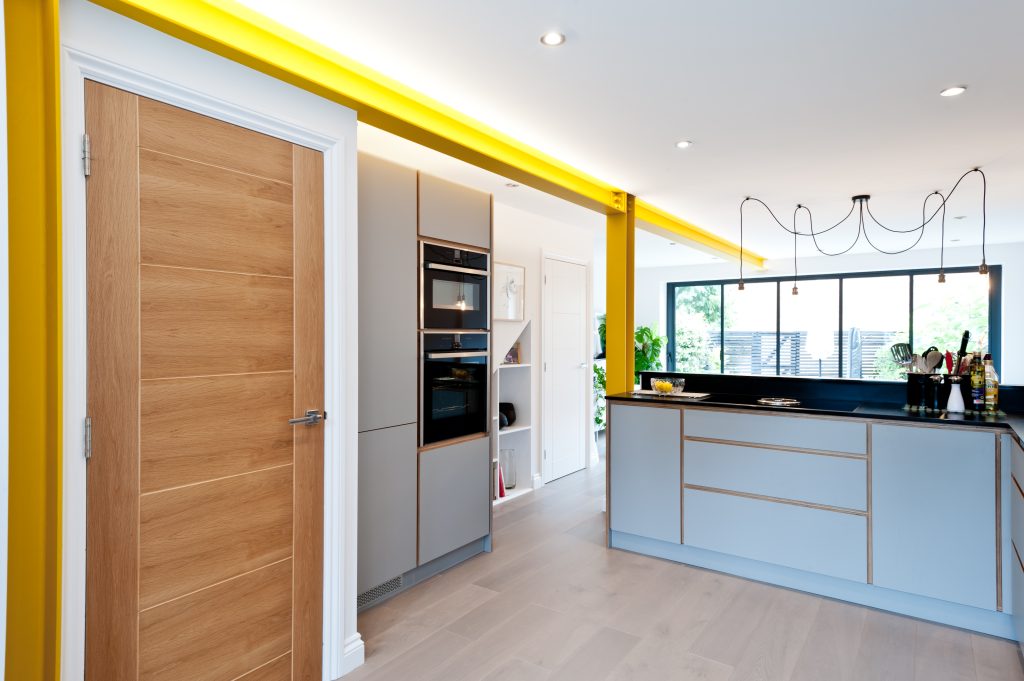
L-shaped pale grey kitchen with yellow accents
The client chose an L-shape design that included a peninsula at one end, with tall units on the opposite side. The peninsula created the barrier the client wanted. We placed the sink on the longer edge of the L, with the hob on the peninsula. This worked because the client chose a Bora hob with an integrated extractor, so we didn’t need to allow for wall or ceiling extraction. In addition, it allows for better socialisation while cooking at the hob.
To hide the hob, and protect those sitting at the dining table, the height of the panel on the back of the peninsula is higher than the black worktop height. It also includes a matching upstand that runs the whole length of the L-shape.
Above the sink run there are a few small wall units located centrally with open shelves either side.


An L-shaped kitchen designed bespoke
The tall units, opposite the L shape, house the ovens and the integrated fridge-freezer. While the base units include a dishwasher, integrated bins and a pull-out corner mechanism in the corner of the L.
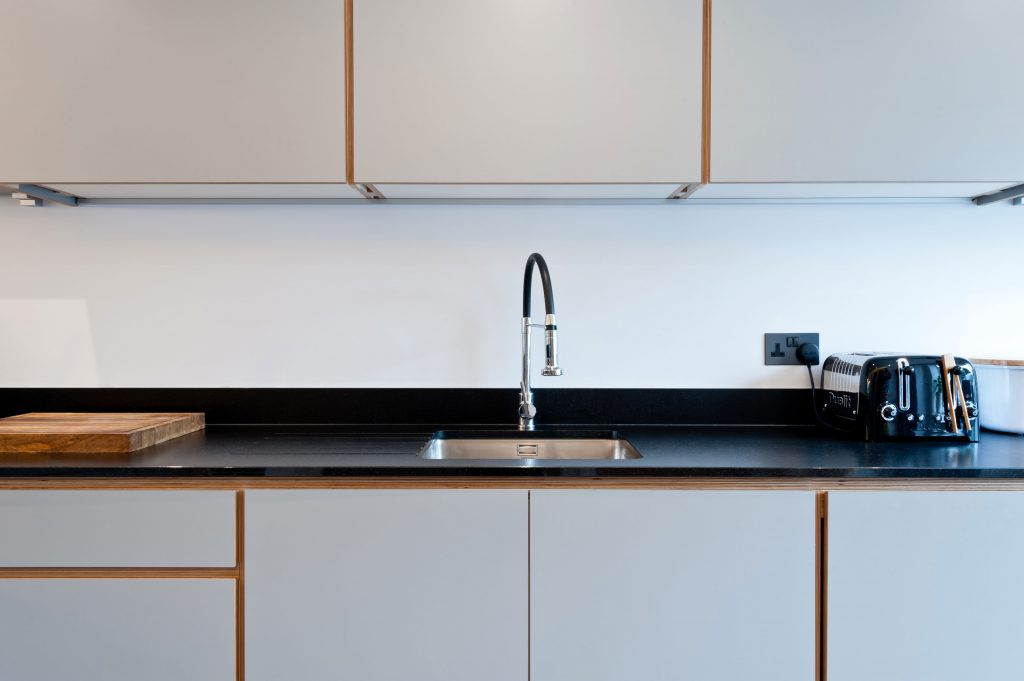
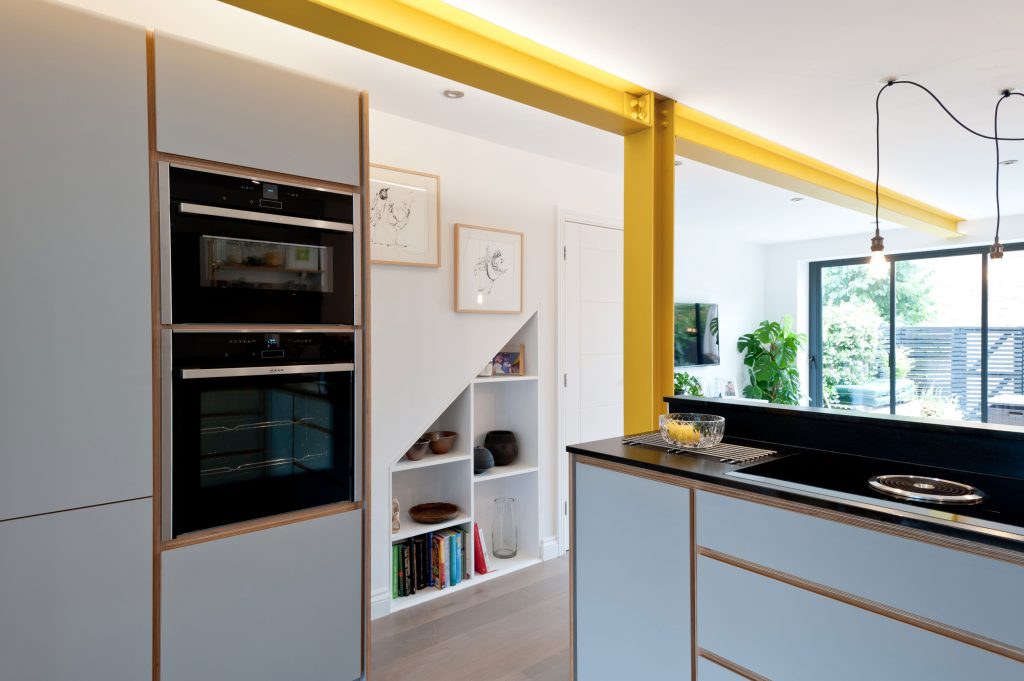
Love this light grey kitchen and looking for more inspiration?
Check out this dark grey kitchen in South London and this highly bespoke white and grey design in Crystal Palace.
Ready to get started? Request your sample pack using the link above.




