Why getting us involved at the start of the process is a great way to make sure things go smoothly.
When Victoria and Philip Coles visited our stand at Grand Designs Live in May 2019, we could see how excited they were about their imminent self-build project. They told us about how they had purchased a run-down cottage in the pretty village of Oare, near Marlborough in Wiltshire. The plan was to raze it to the ground and re-build in a modern, energy-efficient style, using Structural Insulated Panels or SIPs to make it cost effective and to reduce timescales.
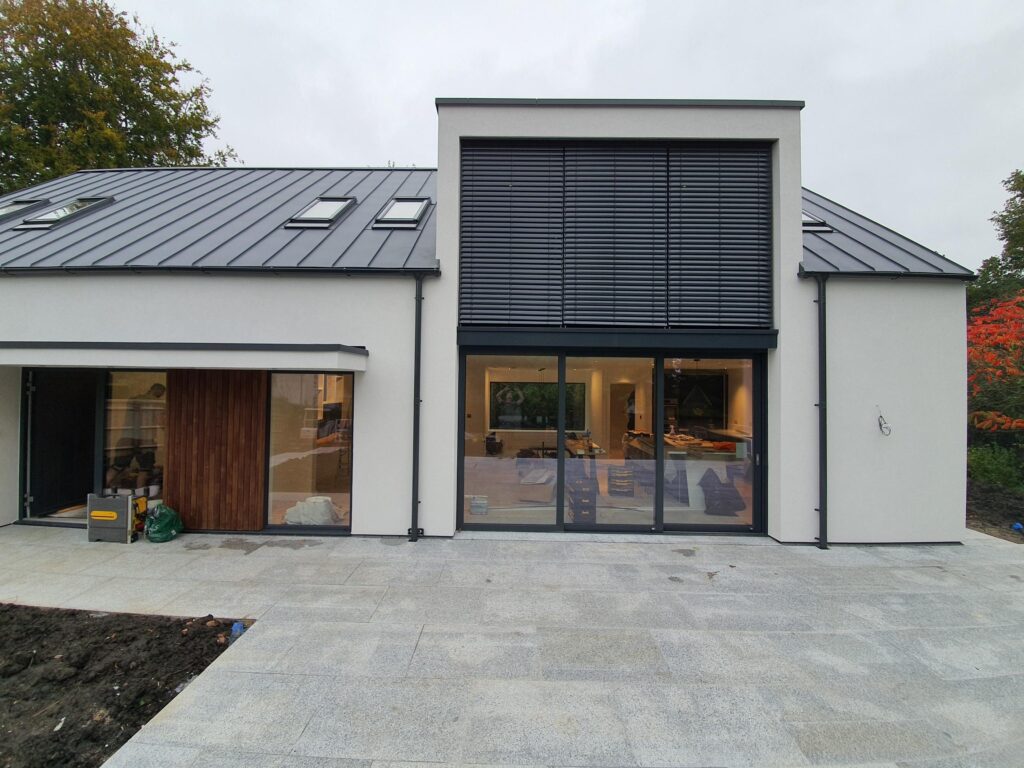
Getting involved from the outset
Six months later the couple contacted us to say they were ready to make a start on the designs. They wanted to ensure that the layout of the house was going to work, and everything would flow correctly. We love it when we get to have a say at such an early stage. The kitchen is so integral to the feel of any home that making it intrinsic to the design is sure to give it that extra wow factor.
The Coles had plenty of great ideas they wanted to incorporate so we worked with them to flesh everything out. We were determined to make sure their new plywood kitchen would work for the way they envisaged living in their new home.
The beauty of creating a bespoke kitchen, particularly a kitchen for a self-build like this, is that every single little detail can truly be designed around you.
A waiting game
We completed the first design in October 2019 but it was a year before we heard from them again. There was the rest of the building to plan, not to mention pandemic lockdowns to negotiate in the meantime! In October 2020 we went back to the drawing board with some new information in order to finalise plans. So it wasn’t until March 2021 that the order was finally placed.
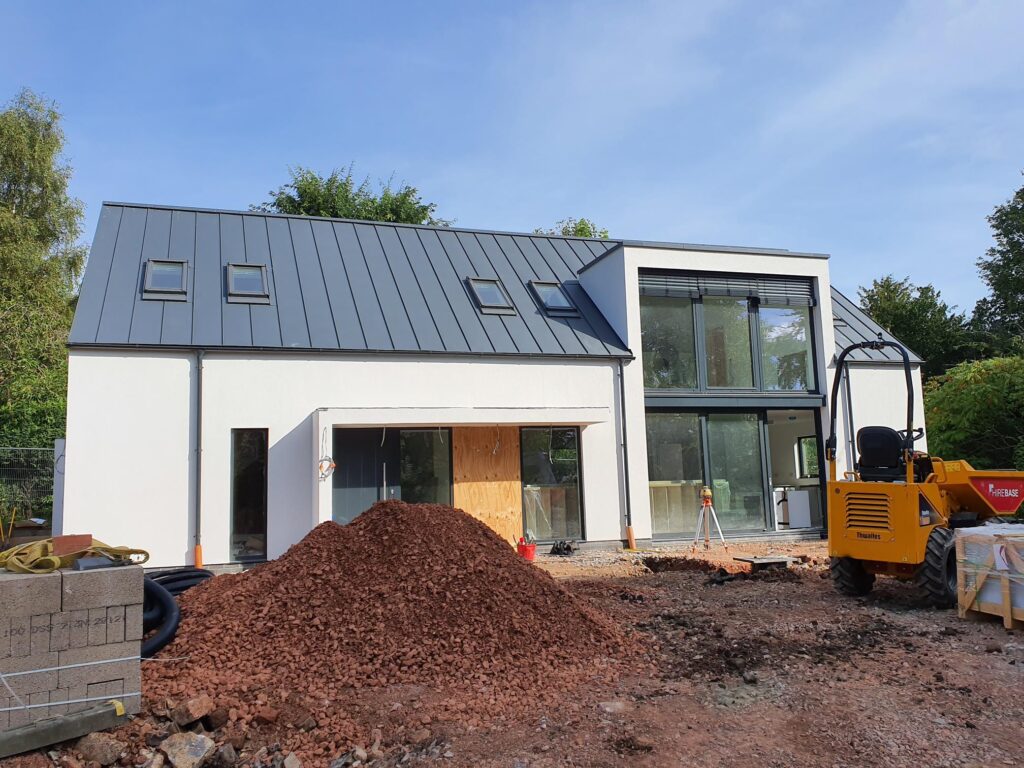
Keeping in touch
We kept in contact throughout the house build until we knew they would be ready for the kitchen to arrive. We wanted to make sure the room was completely ready – plastered and painted with the floor down – before heading to Wiltshire to fit the units. We got the green light in September 2021. The house had been built to a high standard and the space was fully prepped and ready. That meant our ready assembled units slotted perfectly into place and the entire kitchen took only two days to fit. Plus one final day to finish off after the worktops had been fitted.
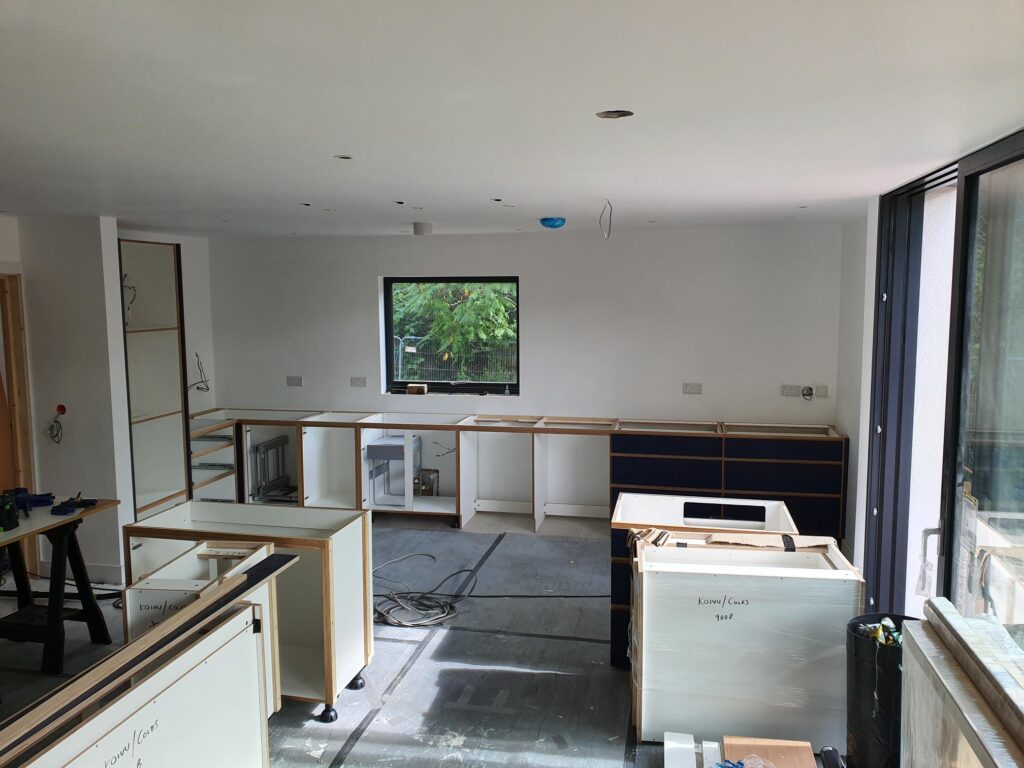
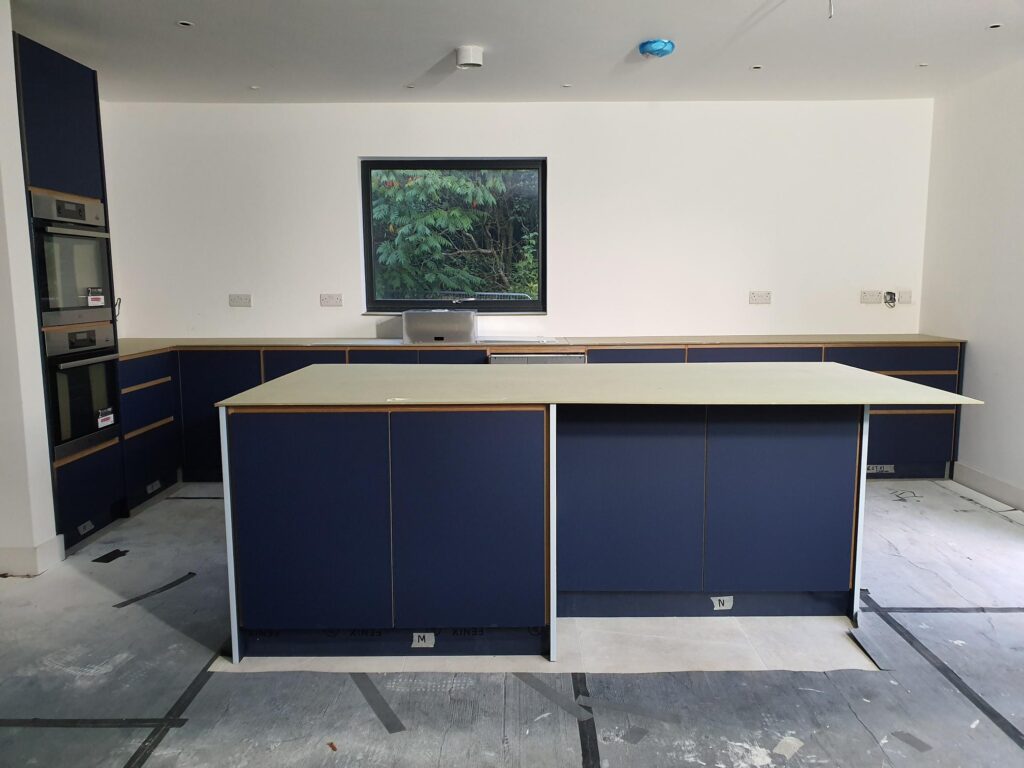
A smooth process
As we were involved in the design from the start, we were able to make sure there really were no issues.
Victoria went back and forth with the designs, unsure about the roller shutter tambour door we’d suggested to hide the small appliances in the corner. She was also not entirely convinced by the open oak shelves. In the end she came round to both ideas and since seeing the completed space is very pleased she did.
The details
Plywood kitchen finish: Fenix Blu Fez
Prices (including VAT):
Kitchen units – £19,300
Hanex worktops – £4,900
Delivery and fitting – £3,450
Bora hob – £2,616
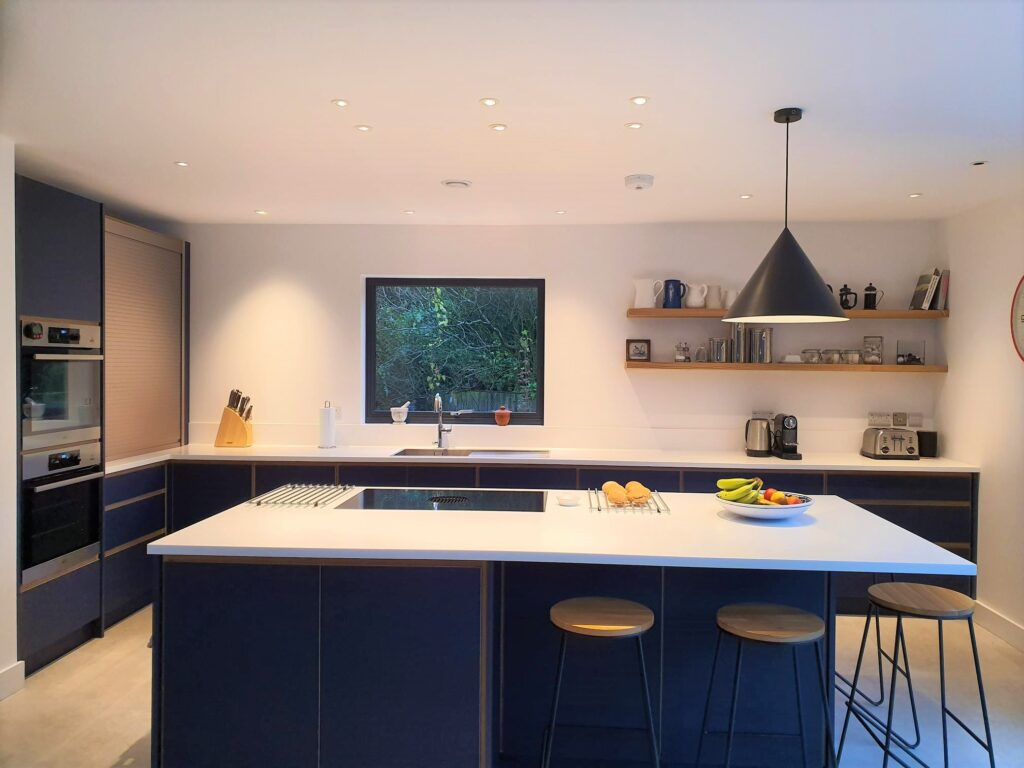
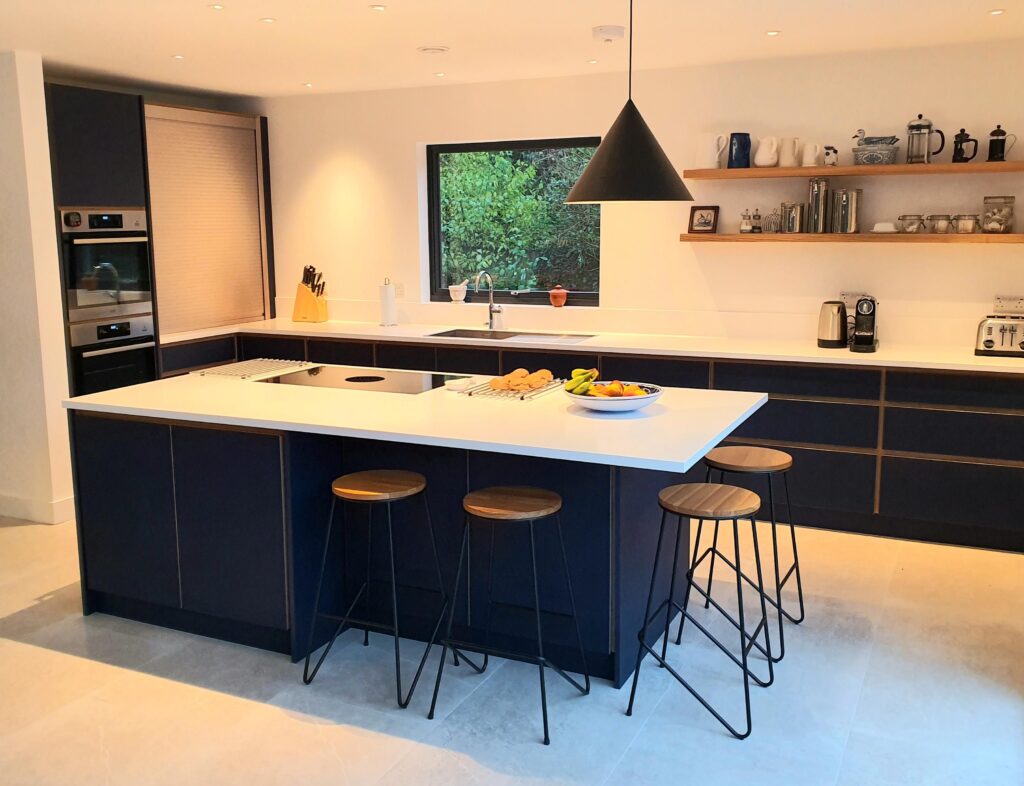
Need help to design a kitchen for a self-build? Why not get in touch with our experienced design team?




