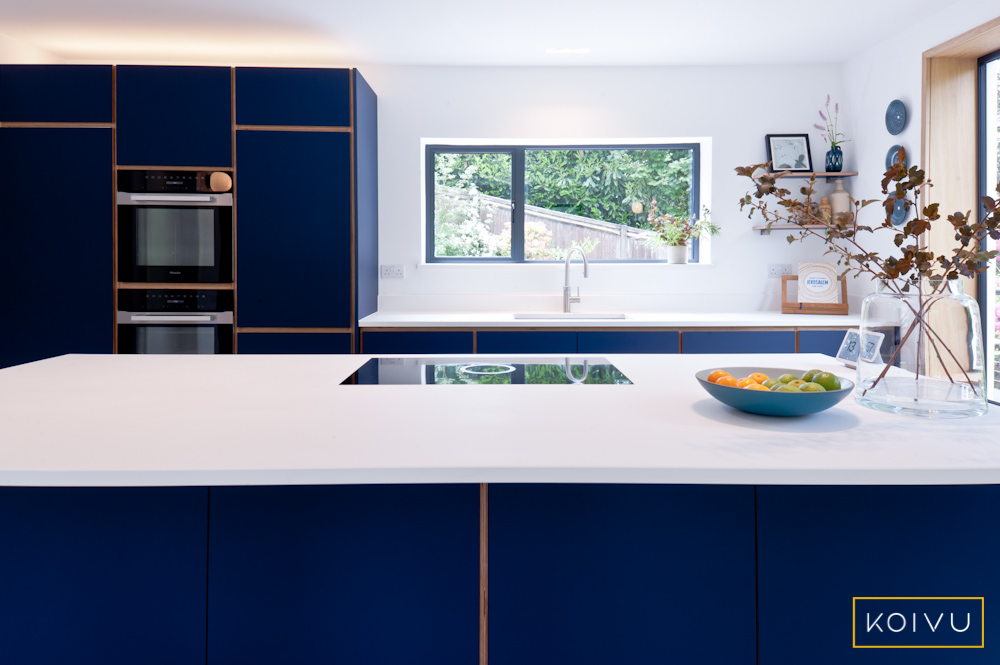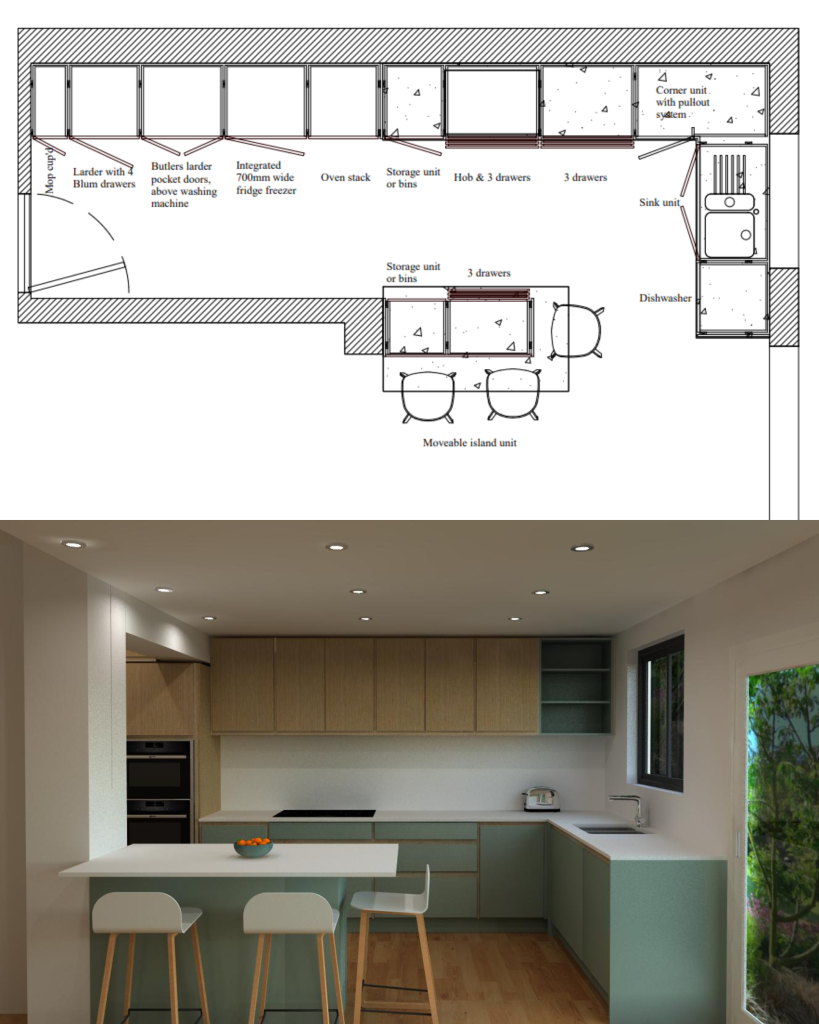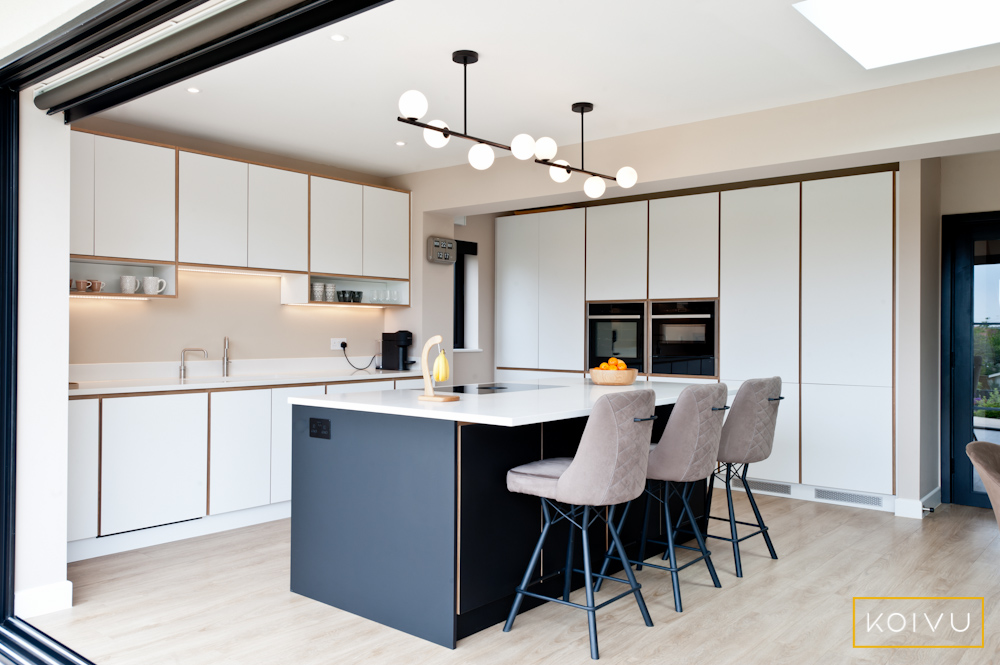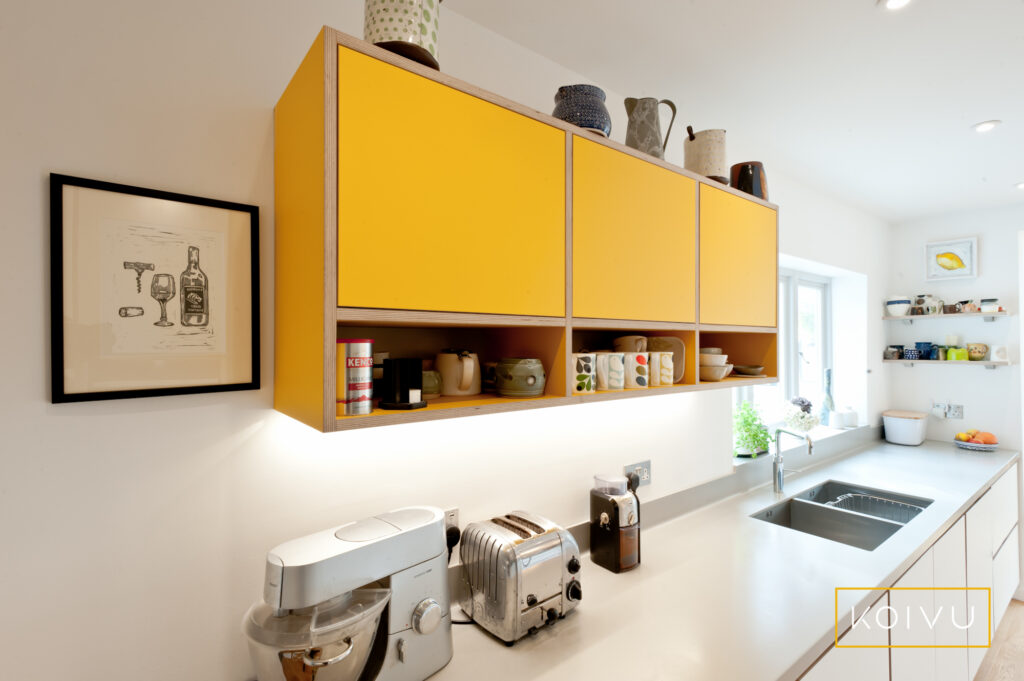How does the Koivu kitchen design process work?
Perhaps you saw us at a recent trade show or exhibition. Or you came across us online. Either way, if you’re considering buying a Koivu Kitchen, you no doubt want to know what you can expect once you decide to set the wheels in motion.
That’s why we wanted to share more information about our kitchen design process. And if you have any questions at all? Don’t hesitate to ask.

1. See us in the flesh if you can
If you haven’t yet, try to visit us in real life. We regularly show off our kitchens at homebuilding and renovating shows in the UK.
Or if you don’t catch us there, you can visit our kitchen showroom in Hever Kent. There you’ll be able to run your hands over the soft plywood, see our colour options and learn more about your options when it comes to corner cupboards, open shelving and more.
And if you can’t visit? Make sure you at least request a sample pack so you can see the materials and colours we offer.
2. Contact us to request a design consultation
Once you’ve decided that a Koivu Kitchen might be right for your project, it’s time to request a design consultation. So give us a call or send us an email.
When we receive your request, we’ll send you our kitchen checklist. That’s a form you can fill in online, and it should cover everything we need to know about your ideas and expectations. We’ll also ask you to send us a plan of the room, so we can start thinking about options before we talk. That might be an architect’s plan, or a hand drawn plan, depending on your project – as long as it includes the measurements, that’s fine, we’ll be able to work with it.
Once you’ve finished the form and submitted it, one of our designers will contact you to arrange a telephone consultation. Of course it depends how busy we are, but our design team will usually be able to fit you in fairly quickly. And we’ll always offer a few slots so you can choose the best fit for you.

3. What to expect from your kitchen design consultation
Before your appointment, and depending on your plans, we’ll send you lots of useful links to take a look at. These might be materials, ideas and additional bits of information that will help with decisions later. We’ll invite you to check out some of the case studies on our blog – there’s this self-build case study and this yellow kitchen for starters. You’ll also find plenty of ideas and inspiration in our ever-growing Kitchen Ideas Gallery. Our hope is that when you meet our wonderful design team you’ll be brimming with ideas and ready for a really creative session.
On that note, you might find our design consultations a little different from other kitchen companies. We really care about getting not just a good result but an amazing, even surprising one. We don’t just take what you tell us and put it down on paper. We study your plans, ask plenty of poignant questions and really dig deep into how you use your space and what your perfect kitchen would look like. Then we make lots of intelligent suggestions and try to help you look at challenges in new ways – often ones you haven’t considered before.
4. The kitchen design process
After the consultation it will take up to a week before you receive your bespoke Design Package. This will include one version of the plan, 3D images to help you visualise your new Koivu Kitchen in its space, as well as costings. We prefer to send this out to you by email to reduce the need for printing.
As you should already be aware, appliances will not be included in the design, unless you’ve already informed us of your choices, in which case you’ll be able to see them in situ. Up until this point, your design will have been free of charge. But should you wish to go ahead, we’ll ask for a small deposit before we begin making changes and working towards the perfect end result. This will be subtracted from the final quote.
Once you decide to work with Koivu, we’ll be happy to go back and forth as much as you need until you’re happy with the final design. We understand that sometimes it can take time to really nail down what you want. And we also know, that when you’re working with architects and builders things can change at any time.
Of course, we’ll be happy to send out colour samples and talk through cupboard mechanisms and other details, but at some point you’ll be ready to finalise the plans. We’ll tweak the 3D images so they reflect your most recent decisions. And then we can move on to the next stage.

5. What happens next
Once you’re happy with the design, we’ll send out a summary of everything we’ve agreed, including detailed plans and elevations, heights, widths, spaces required for appliances, chosen colours etc. And we’ll ask that you check them with a fine-toothed comb. We will then ask you to sign off the plans and pay a 50% deposit to secure your kitchen.
As all our kitchens are bespoke, made to order in the workshop, we estimate up to 12 weeks for production. Depending on your project timeline we can work around you. But we’ll usually estimate a delivery date at the point you pay the deposit. We’ll then confirm nearer the time that you will be ready for delivery. If your plans get delayed, as larger builds inevitably do, we’ll be happy to store your kitchen in our workshop until you’re ready for it.
6. Fitting and finishing
Our preference is to fit our kitchens ourselves, as we find that gives the absolute best results. Our standard fitting costs account for projects within an hour and a half radius of Hever, but you will incur extra charges if you live further away, or if a hotel stay is required for our fitter.
Because we pre-fit in our workshop and ship fully assembled, most of our kitchens only take around 2-4 days to fit onsite, depending on size. And it should be noted that our fitters do not undertake plumbing or electrics work. It may take up to two additional weeks for templating and worktop delivery depending on your chosen supplier and material. But we will be able to supply temporary worktops if necessary.
If you choose to arrange your own kitchen fitter, everything should be fairly straightforward for them. We will make ourselves available for any questions they might have. And in the worst case we can arrange to travel to site to support the installation if it becomes necessary.

Once your new Koivu Kitchen is fitted and in use, all that’s left is to send us a photo and if possible, we will also arrange for our photographer to visit your kitchen and take photos. We love to see our kitchens being used and enjoyed.
Share your pictures on social media with hashtag #KoivuKitchen. And then please leave us a review on Google, or on Houzz via the link we send you, so you can help others discover the joy of a beautiful, sustainable Koivu Kitchen.
Ready to get started? Request your kitchen design consultation today.




