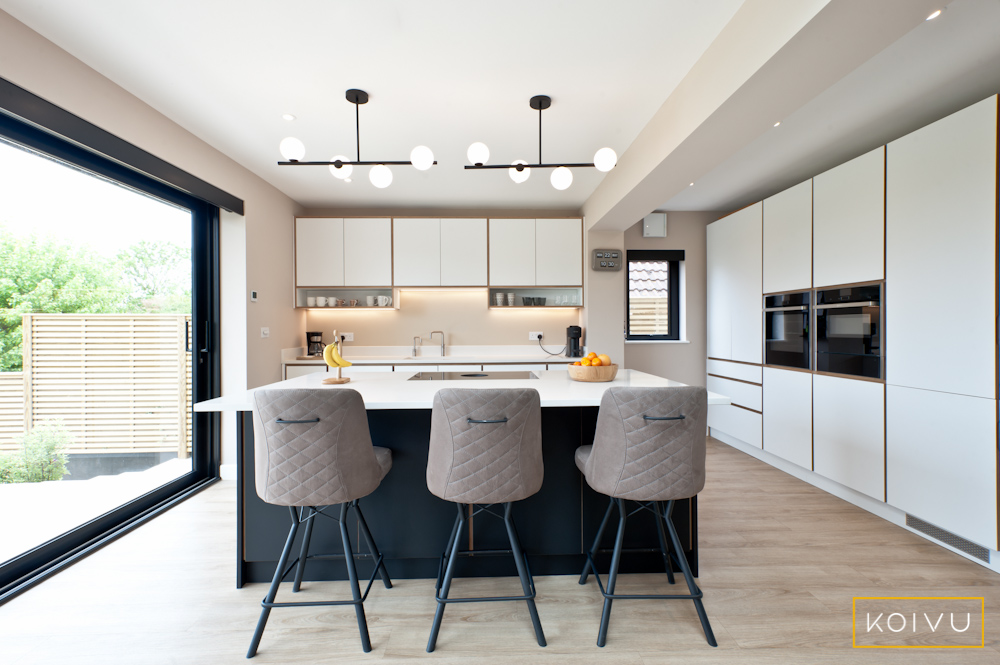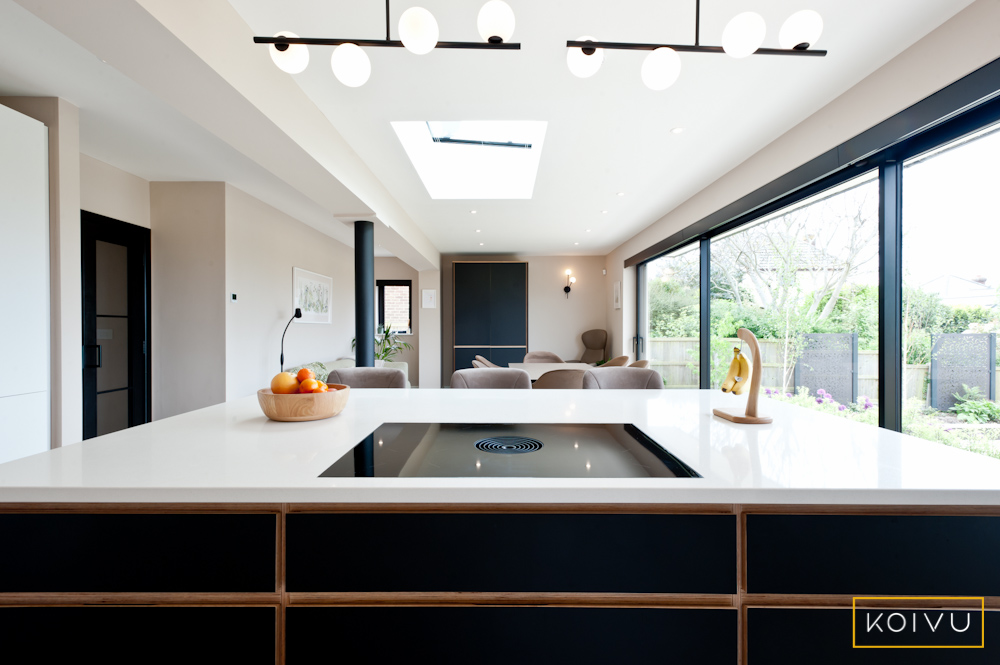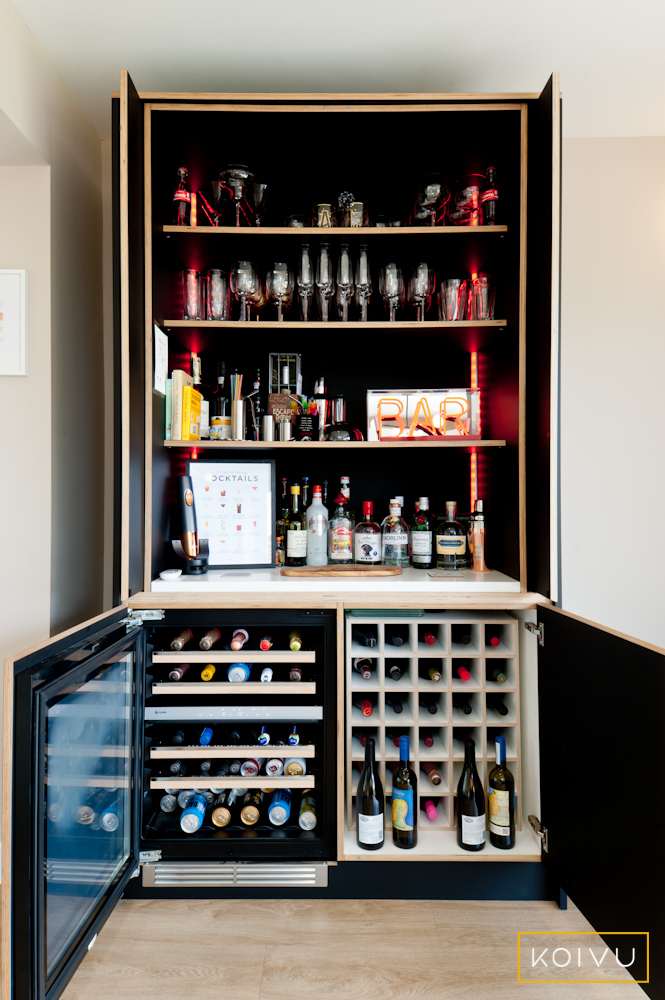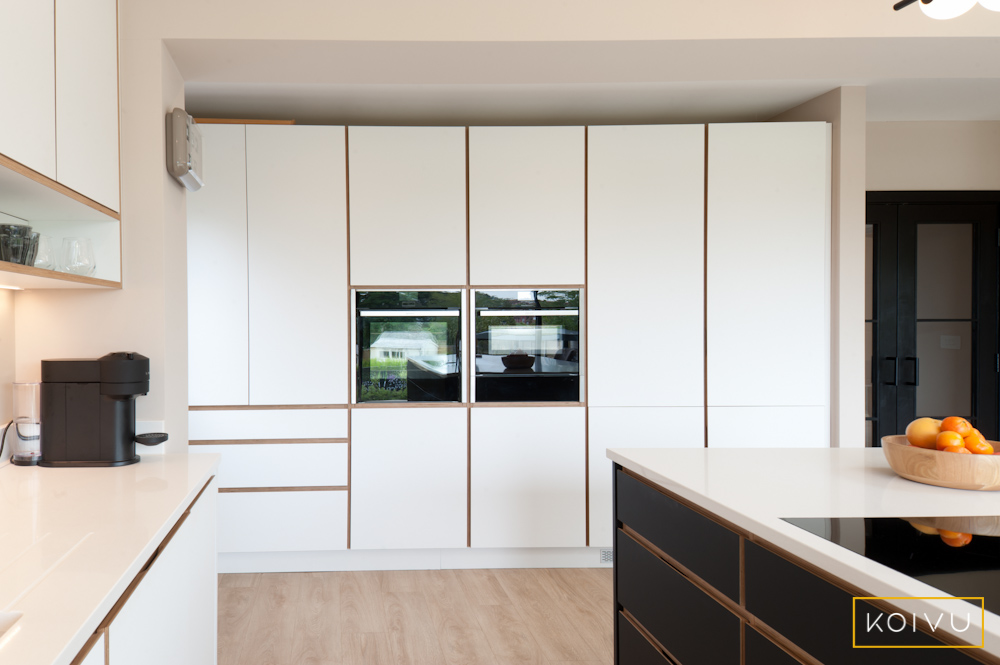Here’s one we did earlier…
We love it when people hear about our beautiful plywood kitchens via word of mouth. But when they’re words from the mouth of an interior designer it’s all the sweeter…
We love this white and black kitchen in Whitstable. So we wanted to share a bit more about the project. As well as what our lovely client, Lauren, thought about the end result.

The brief
The client approached us because their interior designer had recommended us based on another local kitchen we’d produced. So she arranged for them to see it. As we always say, seeing a Koivu kitchen in the flesh really does make all the difference.
They ran their hands over the smooth surfaces, took in the details and asked plenty of questions. Then they made the decision that they wanted to work with us. And this was no small project – a large ground floor extension as part of a whole house and garden renovation.
The challenge
Due to the way the extension was built, there was a small section of original wall that had to be retained. This created a column effect and meant we had to incorporate it into each of the design options we came up with. Luckily there were plenty of ways to do this.
We used the design meeting to ask lots of questions and work out exactly what was important to the client. And we spent some time helping them to work out where they wanted the focus of the kitchen to be. Sometimes starting with a completely new and open space can make it difficult to work out what to do. There are almost too many options.
In this case, they knew they wanted an island. So we started there. We talked about which way the island should be oriented and whether they wanted the hob to be located on it. Eventually the decision was made. And with the hob planned for the island, we were able to free up an entire wall for a run of tall cupboards, incorporating oven housings. Very useful for storage – something the client was keen to maximise. And this allowed us to create 3 distinct zones for the room.
As the client didn’t have a specific vision for the room there were numerous layouts and colour schemes that could have worked well. We spent time with the clients, illustrating all the options using 3D images to really help them get an idea of how the new space could look. We wanted to ensure the new kitchen design would match their lifestyle and the way they wanted to use the room.

What we did
The run of tall white units looks great and hides the fact that it provides a huge amount of storage. In order to make sure that the different elements of the building itself worked with the design, we looked at plenty of options. In fact, for this design, we had a record 12 different iterations. These included not only different designs but also different colour options. We presented our ideas to them and listened carefully to their thoughts, tweaking and changing things until everyone was happy we’d reached the best possible design for the client and the space.
One of our favourite elements of this project was the bespoke drinks cabinet. It really works well to tie in the kitchen with the dining area, to create usable storage space and to offer a real talking point. The client loves it. We designed the cabinet with pocket doors to hide everything away when required, while allowing easy access to everything in the cupboard when it is in use. And our designers thought of everything. Planning in a wine cooler side by side with a wine rack allows ample storage of wine bottles at the required temperature.
We also love the run of tall white units along the side of the kitchen. It looks great and hides the fact that it provides a huge amount of storage.
Once the designs were complete and signed off, manufacture and delivery of the units went very smoothly. In fact, the only small issue with the job was that when the worktops were fitted they suffered a substantial knock that caused one of them to crack. We liaised with the worktop company to repair the damage. And the client was very happy with both the end result and the fact that they, themselves, didn’t have to deal with the stress of the situation.

What the client thought
The client was thrilled – they left us this review on Houzz:
“We love our kitchen and would highly recommend Koivu. Laura, the designer, is knowledgeable and patient, Keren, efficient and generous with her time and Doug & James are exceptional craftsmen and fitters as well as being great company!
“Our kitchen is practical, thoughtful, fun and stylish. Having finally finished a full house renovation, Koivu are our no 1 recommended company from the whole build. Their attention to detail and customer service far exceeded any other tradesperson or business.”

Wish you could see more of this kitchen? Head over to our Gallery for plenty more pictures.
Or are you ready to get started today? Get in touch with our talented team.




