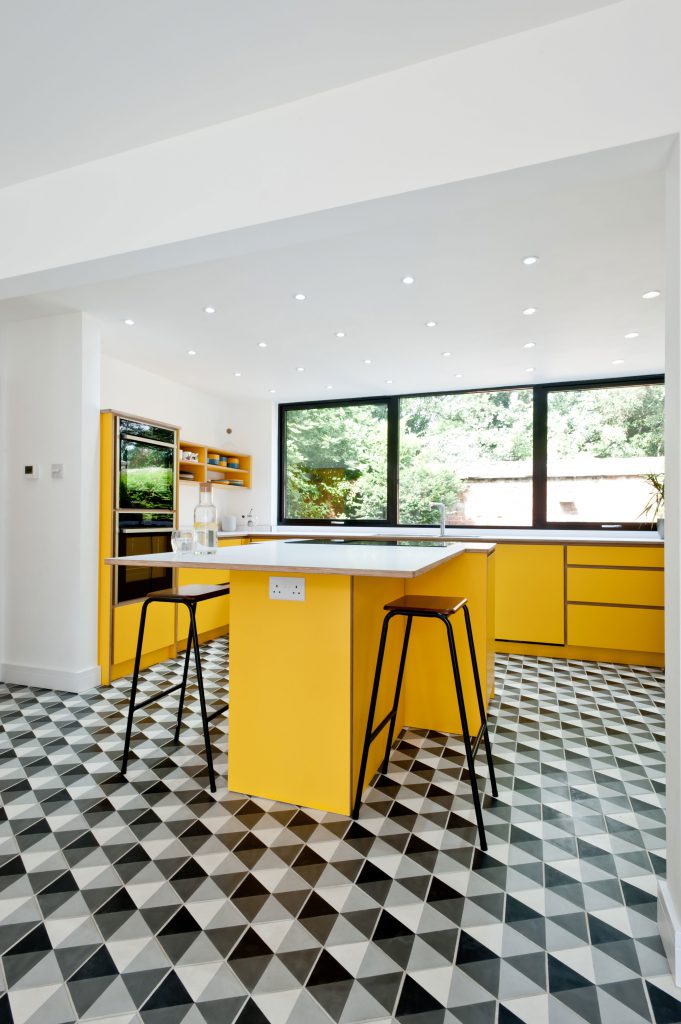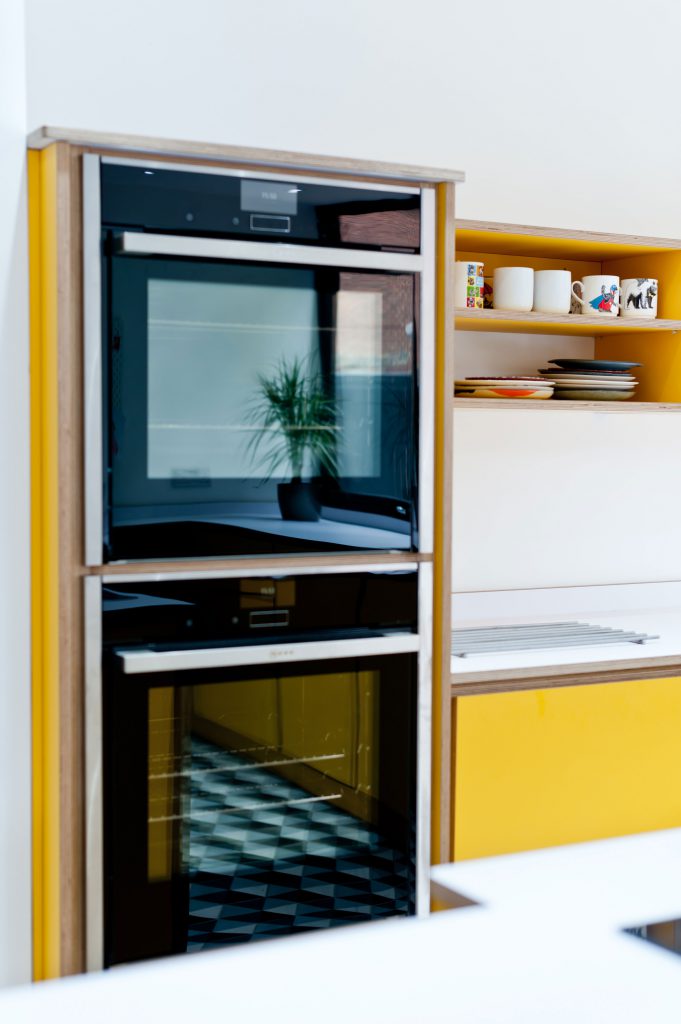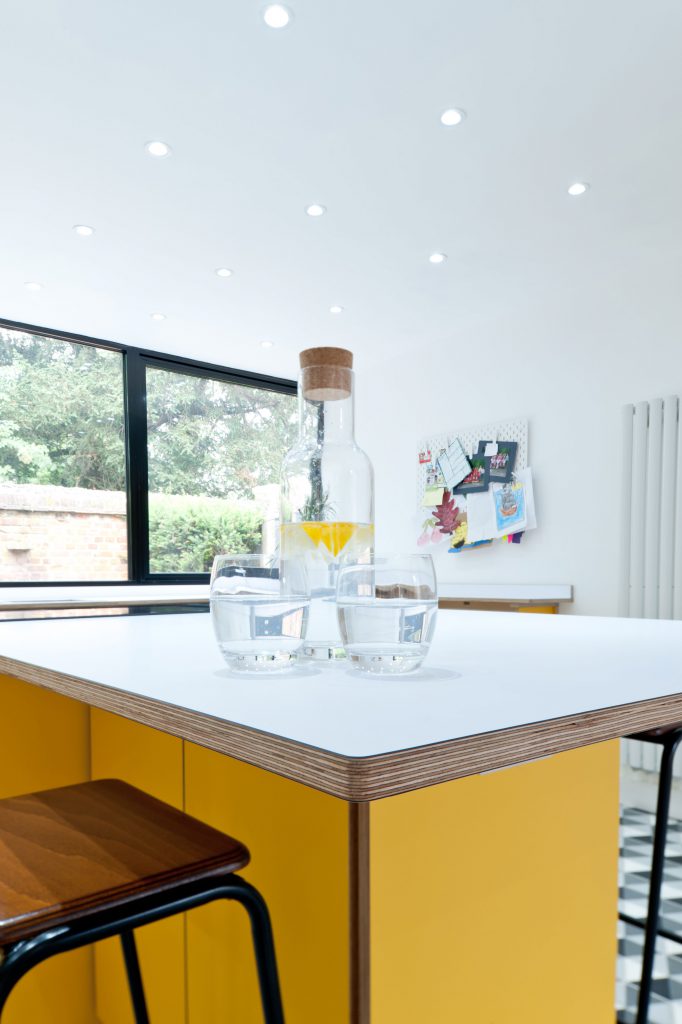A bright yellow kitchen for architect’s home
For this monotone yellow kitchen, the client had bought an architect-designed house that needed updating, but they wanted the new kitchen to match the style of the house (built in the 70s).
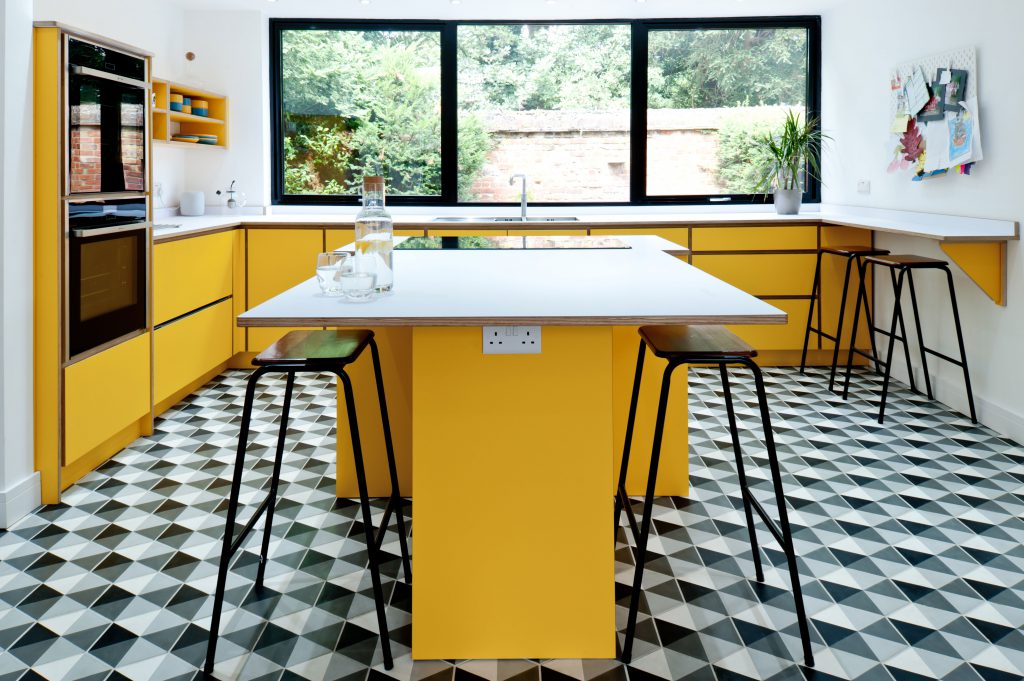
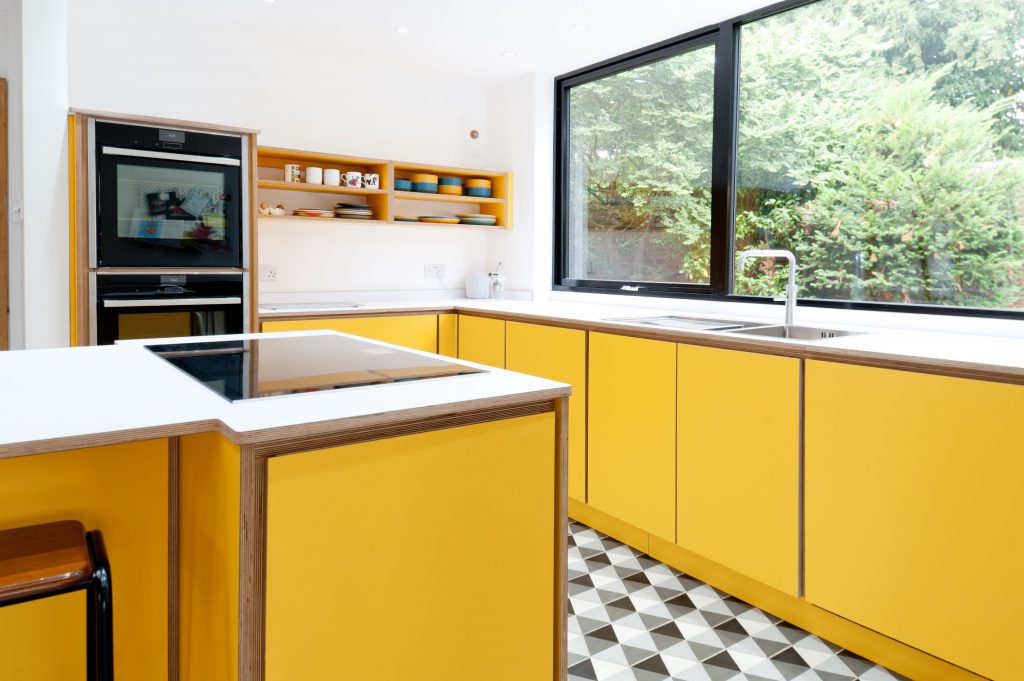
They wanted an island with seating for 4 at the breakfast bar and wanted to avoid tall units, so the room would feel open at eye level.
There was a wall sticking into the room, which made it difficult to fit a rectangular shape island into it.
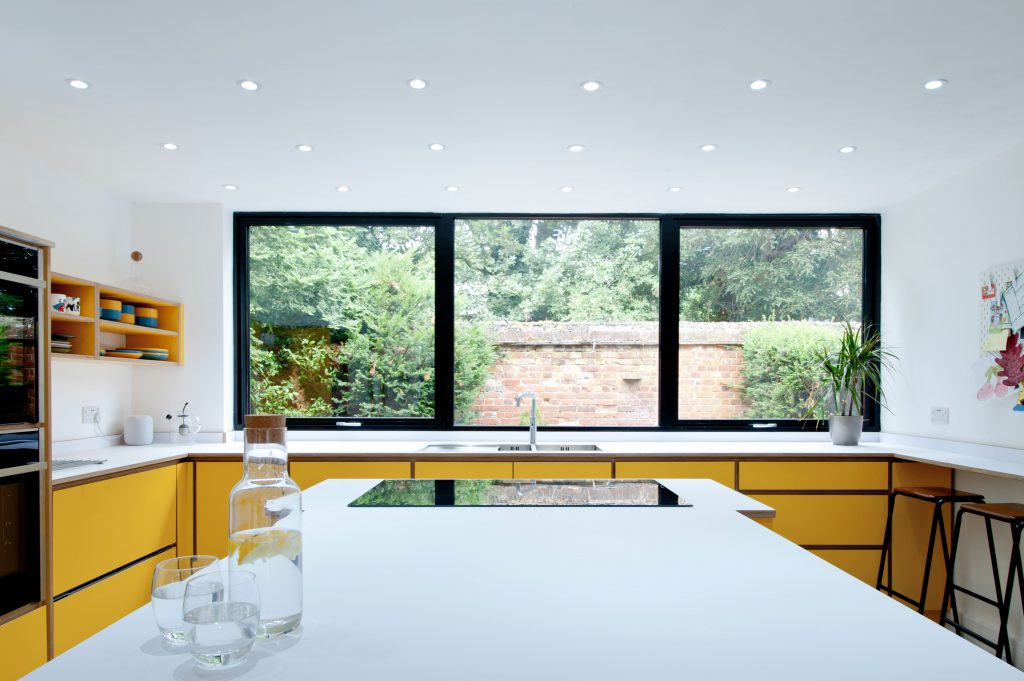
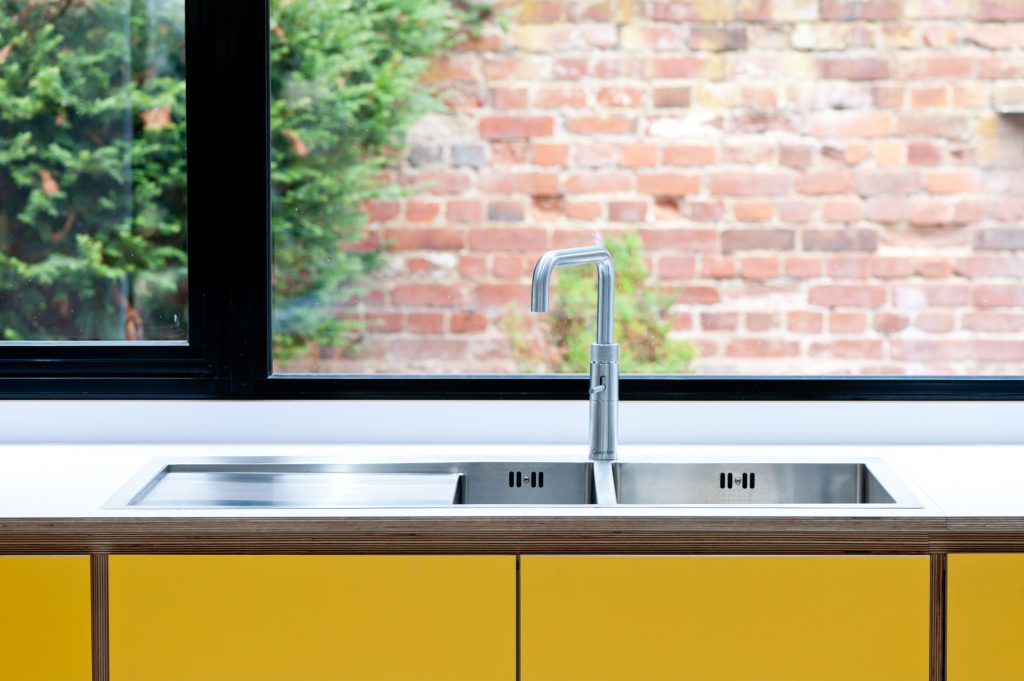
Kitchen Layout
After two or three designs, the final design was agreed upon. The kitchen is L-shaped with only one slightly taller unit to house the ovens.
On the walls there are shelves, but no wall units. The island had to be T-shaped to accommodate the specified seats and fit into the room.
Special Design & Appliances
The client wanted an integrated oven at eye level, so instead of building a tall oven housing as is usual, their oven sits in a medium-sized unit with no storage above the oven.
The wide induction hob they ordered sits on the wider side of the T-shaped island with plenty of drawer storage underneath.
In order to avoid a tall fridge in the room, the client opted for two wide fridge drawers, which were integrated into the design very easily.
Finally, we allowed for a wide storage cupboard under the sink that the client specified so it would fit the boiler and filter required for their boiling water tap.
We positioned the unit in the centre under the large window with views of the garden.





