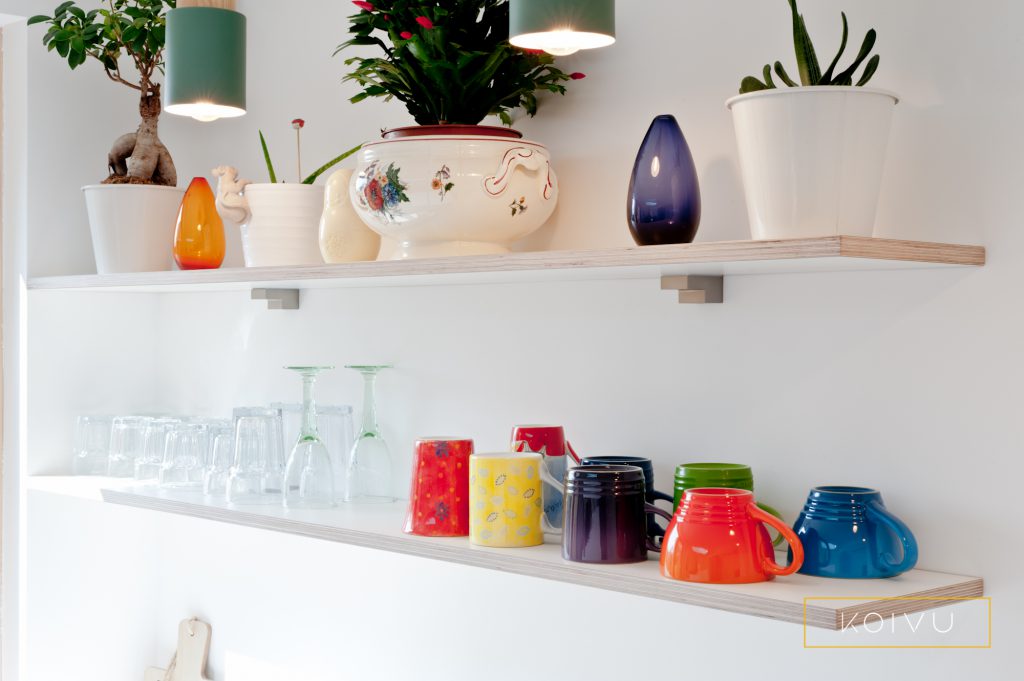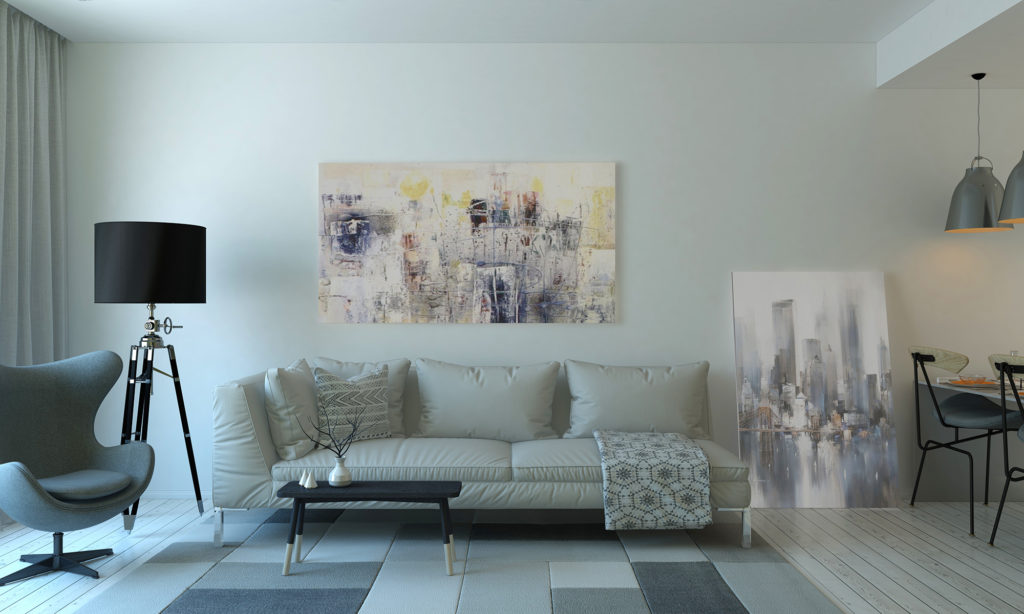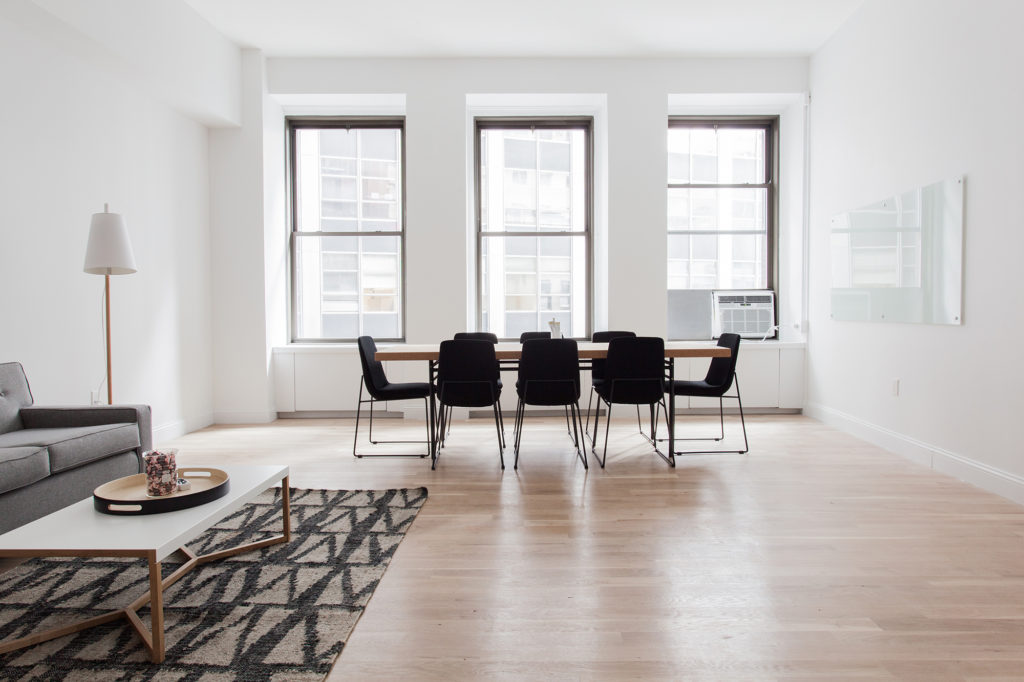Kitchen design ideas from the interior style pros
Increasingly the kitchen is becoming the hub of our home. We’re asking more and more of it, looking for a space to relax, to spend ‘family time’, somewhere that doubles as a workspace and to entertain friends.
This, of course, puts pressure on this hard-working room; pressure to create something that works on many levels. Something that is not only beautiful, but practical, making busy lives just that little bit easier.
But where do you even start to create such a multifunctional space? To get you started, we’ve asked some of our favourite interior designers from across the UK for their top tips. And here’s what they told us:
Plan early and think about how you use your space
Emma Barber from EB Interiors in Swindon, Wiltshire says:
“Planning a great kitchen isn’t always about following the latest trend, it’s a functional space that works in a different way for everybody. Think about what you use the space for: cooking, dining and entertaining, an area to work, homework, family time, relaxing, socialising? A great way to figure this out is to look at your existing space and make a list of what you like and dislike about it. Once you have worked out your priorities for how the space is going to be used then you can start to worry about the overall design.”
Gina Everett of Create Perfect, based in Buckinghamshire, agrees:
“My best piece of advice would be to plan early. Think about what tasks you perform in the kitchen and then plan around those. For example, you bring the shopping in – where does it go? How far do you have to walk? or you put the rubbish out – do you have to walk it through the house? Do you open the bin in view of the dining table? The more you plan and think about in advance the better chance you will have of getting a kitchen that is the perfect and most functional kitchen for you and how you will use it.”
Make the most of smaller spaces
Natasha Burton of NB Interiors based in Ipswich, Suffolk spoke about how to make the best use of space in a smaller room:
“My top tip would be, always take top cupboards right up to the ceiling and don’t have a gap above as this is ‘dead space’, a huge dirt collector or can look messy with items stored on top. This will also draw the eye up making the space feel larger, which is great if your kitchen is on the small side. Plus, it will create extra storage which is always useful.
Another trick to make a small kitchen feel bigger is to choose lower cupboards in a bold or darker colour and keep the top cupboards light, ideally matching the wall colour (if possible). The lighter colour is at eye level so the room will feel brighter even though you have used a darker colour lower down.”
Don’t neglect the functional details
It can be easy to get caught up in the overall look of a kitchen and forget some important details that really make a difference.
Pia Pelkonen of Pia Design suggests that:
“layout is the first and most important thing. The main cooking and food preparation appliances (fridge, oven, hob, sink) should ideally be within easy reach of each other, with plenty of set-down space either side of the hob and the sink, and next to the oven if possible. Drawers are the most practical solution for base unit storage – you can never have too many drawers! I try to consider drawers of all sizes – for pots and pans, cutlery and utensils, spices etc.
Wherever possible, I try to avoid corner base cabinets as they tend to waste space and be harder to access, but if I do end up having to use them, then I would recommend a mechanical ‘Lamans’ system – a rack that automatically pulls out, so you’re not trying to reach the back of the cupboard (things always disappear into the depths of the corner units).”
Meanwhile, Emma Barber reminds us we should think about sockets (even if they’re a bit boring!):
“we always need more than we think we do.” And lighting should be an important consideration too – one that needs considering up front. She says, “I’m not keen on spots everywhere, but in a kitchen prep area they are really great. When positioning them remember you don’t have to worry about a grid pattern on the ceiling, instead place them in the important/functional areas i.e. hob, oven, sink, chopping stations etc. And remember to position them in front of you (not behind) so they won’t cast a shadow.
Don’t be shy to mix up the styles of lighting in your kitchen – think wall lights over open shelving, pendants over breakfast bars/islands and table lights in dead corners. This will allow you to create a cosy space for socialising or relaxing, even when the main spots are off”
Make sure you inject a little personality
Victoria Kember, interior designer from London suggests including open shelving or some glass fronted units.
“This gives you the chance to express your personality with styling. You could display plates, glasses, bowls, favourite vases, pots or jars, the possibilities are endless and give you a great opportunity to incorporate some pops of colour from your chosen colour palette. Even better, if you want to change up your colour scheme you can simply replace key pieces on your shelves rather than having to redecorate.
I also love to bring the outdoors indoors by including multiple plants in my schemes to create a natural feel. And I often include a decorative watering can for an added element of interest.”

And why not consider using an interior designer to get everything exactly right?
Kay James of K Interiors suggests that hiring an interior designer can be the best way to make a good kitchen design great, helping you to
“choose a winning colour and texture palette. A good designer will give you the confidence to be a little braver and show you different ideas while still being true to your brief. They will also make sure there is flow from the kitchen to the rest of your house. Finally, an interior designer will show you how to style and dress your fabulous new kitchen to its full potential.”
Choose someone local and they might even be happy to add an element of experience to your conversations with your kitchen designer, making sure nothing gets left out or forgotten. Most importantly she says,
“find a kitchen designer whose style you love and that is within budget”
– there’s no point in entering into discussions with someone way out of your price range, it only leads to disappointment.
If you’re planning for a new kitchen, why not check out our gallery for more style ideas? Or if you feel we could help you to design your dream kitchen please do get in touch for your free sample pack.
Contributors:
EB Interiors
Emma Barber
Instagram: https://www.instagram.com/ebinteriorsuk/
Facebook: https://www.facebook.com/EBInteriors/
NB Interiors
Natasha Burton
Instagram: https://www.instagram.com/nbinteriorsuk/
Create Perfect
Gina Everett
Facebook: https://www.facebook.com/createperfect/
Instagram: https://www.instagram.com/create.perfect/
Twitter: https://twitter.com/CreatePerfect
Victoria Kember
Instagram: https://www.instagram.com/vk.interiordesigner/
Pia Pelkonen
Instagram: https://www.instagram.com/piainteriordesign/
K Interiors
Kay James
Instagram: https://www.instagram.com/kinteriorsuk/
Facebook: https://https://www.facebook.com/kinteriorsuk/






